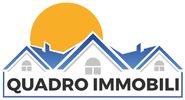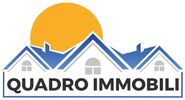1/25


Einfamilienhaus 200 m², neu, Lovrečica, Petrovija, Materada, Umag
€ 890.000
Anzeige aktualisiert am: 23.10.2025
Beschreibung
Referenz: 321
VILLA 200m2 with an attached plot of 1070m2 is located in a nice location in a quiet neighborhood only 3 km from Umag and is ideal for a comfortable life and suitable for investment, rental for tourism.
The villa is of quality construction and consists of a ground floor and one floor. On the ground floor there is a large kitchen with a dining room, a living room with a wood-burning fireplace, one bedroom, a bathroom, stairs leading to the first floor with three spacious rooms, a large bathroom and a large terrace with a view of the sea and the green landscape.
On the land in front of the villa there is a very well-kept garden with a large swimming pool, two large covered terraces for rest and enjoyment. There is also a children's corner with games and a barbecue for socializing on the plot. Next to it is a nicely arranged, paved parking lot for 5 cars.
The villa was built to a high standard in 2005. It is fully modern and offers all comforts.
In the basement of the villa there is also a boiler room for gas central heating.
Next to the villa, in a separate building of 36m2, there is another fully equipped apartment, a kitchen with a living room, one bedroom and a bathroom.
It has air conditioning, gas central heating and a wood burning fireplace.
The documentation is all in order.
ID CODE: 321
Milena Miličević
Voditelj ureda
Mob: +385 95 7690711
E-mail: milena.quadroimmobili@gmail.com
www.quadro-immobili.hr
The villa is of quality construction and consists of a ground floor and one floor. On the ground floor there is a large kitchen with a dining room, a living room with a wood-burning fireplace, one bedroom, a bathroom, stairs leading to the first floor with three spacious rooms, a large bathroom and a large terrace with a view of the sea and the green landscape.
On the land in front of the villa there is a very well-kept garden with a large swimming pool, two large covered terraces for rest and enjoyment. There is also a children's corner with games and a barbecue for socializing on the plot. Next to it is a nicely arranged, paved parking lot for 5 cars.
The villa was built to a high standard in 2005. It is fully modern and offers all comforts.
In the basement of the villa there is also a boiler room for gas central heating.
Next to the villa, in a separate building of 36m2, there is another fully equipped apartment, a kitchen with a living room, one bedroom and a bathroom.
It has air conditioning, gas central heating and a wood burning fireplace.
The documentation is all in order.
ID CODE: 321
Milena Miličević
Voditelj ureda
Mob: +385 95 7690711
E-mail: milena.quadroimmobili@gmail.com
www.quadro-immobili.hr

Wenn Sie mehr wissen möchten, können Sie mit Milena Miličević. sprechen
Merkmale
- Art
- Einfamilienhaus | Gesamtes eigentum | Luxusimmobilienklasse
- Vertrag
- Verkauf | Zinsgrundstück
- Etage
- Erdgeschoss
- Stockwerke im Gebäude
- 1
- Aufzug
- Nein
- Fläche
- 200 m²
- Zimmer
- 5+
- Schlafzimmer
- 4
- Küche
- Wohnküche
- Badezimmer
- 2
- Möbliert
- Ja
- Balkon
- Nein
- Terrasse
- Nein
- Garage, parkplätze (auto)
- 5 parkplatz(e)
- Heizung
- Zentralheizung, heizkörper, gasbetrieben
- Klimaanlage
- Eigenständig, kalt / warm
- Aussicht
- Park
Andere Merkmale
- Fensterrahmen mit Doppelverglasung / PVC
- Kamin
- Pool
- Satellitenfernsehen
- Seniorengerecht ausgestattet
- Straßenseite
- Taverne
Oberflächendetail
Andere
- Etage
- Erdgeschoss
- Fläche
- 200,0 m²
- Koeffizient
- 100%
- Flächenart
- Hauptsächlich
- Verkaufsfläche
- 200,0 m²
Preisinformationen
- Preis
- € 890.000
- Preis pro m²
- 4.450 €/m²
New
Energieeffizienz
Energieverbrauch
≥ 250 kWh/m² Jahr
Zusätzliche Optionen

Milena Miličević


























