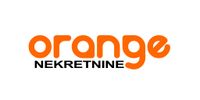1/25


Einfamilienhaus 288 m², neu, Centar, Crikvenica
Crikvenica€ 1.400.000
Notiz
Anzeige aktualisiert am: 22.05.2025
Beschreibung
This description has been translated automatically by Google Translate and may not be accurate
Referenz: 663
The beautiful villa is located in the area of Crikvenica, which together with the smaller towns of Jadranovo, Dramalj and Selce, forms one of the most picturesque parts of the Adriatic coast. The pleasant climate and green parks, long promenades and spacious beaches are certainly Crikvenica's best asset, and the offer is additionally enriched by valuable traces of Antiquity, museums and galleries, fine food, wine and hospitable people devoted to the sea and fishing. This micro location is known for its olives. Only 600 m from the sea with a wonderful panoramic view of Kvarner. It represents a combination of modern architecture and a Mediterranean environment characterized by high-quality construction and elegantly decorated interior and exterior.
The villa is equipped with a smart house system - control via mobile applications, heat diesels (floor heating and channel cooling) and solar panels (hot sanitary water), alarm system, visual surveillance system, anti-burglary coded entrance door, electric blinds, controlled lighting, mode control operation of the pool, installation of irrigation.
MATERIALS are of top quality and from renowned manufacturers. Aluminum carpentry with lifting and turning el. blinds and three-layer tinted iso glasses. The cladding of the building is at the level of energy class A, A+, the roof of the villa is green and fits into the environment of the coastal area, the interior is arranged so that the floors are tiled with top quality Italian ceramics, except in the rooms where top quality three-layer parquet is installed, the walls are painted with colors of top quality manufacturer with details embodied by decorative technique. The interior joinery is a combination of wood and glass, the interior stairs are so-called floating stairs with a glass fence, electrical equipment, modular switches and sockets from a top manufacturer, lighting is of a designer character, one part of which is unique.
The EXTERIOR was designed to achieve maximum discretion, greened with autochthonous plants dominated by olive trees, lavender and rosemary, an outdoor heated swimming pool, a sun deck, a covered terrace for rest and enjoyment, and an area for outdoor food preparation. The villa has a double garage equipped with a fast home electric charger for personal vehicles and parking spaces. As part of the wellness area or garage, there is also a space for storing outdoor furniture.
ID CODE: 663
ORANGE nekretnine
Mob: +385 95 504 3770
E-mail: info@orange-nekretnine.hr
www.orange-nekretnine.hr
The villa is equipped with a smart house system - control via mobile applications, heat diesels (floor heating and channel cooling) and solar panels (hot sanitary water), alarm system, visual surveillance system, anti-burglary coded entrance door, electric blinds, controlled lighting, mode control operation of the pool, installation of irrigation.
MATERIALS are of top quality and from renowned manufacturers. Aluminum carpentry with lifting and turning el. blinds and three-layer tinted iso glasses. The cladding of the building is at the level of energy class A, A+, the roof of the villa is green and fits into the environment of the coastal area, the interior is arranged so that the floors are tiled with top quality Italian ceramics, except in the rooms where top quality three-layer parquet is installed, the walls are painted with colors of top quality manufacturer with details embodied by decorative technique. The interior joinery is a combination of wood and glass, the interior stairs are so-called floating stairs with a glass fence, electrical equipment, modular switches and sockets from a top manufacturer, lighting is of a designer character, one part of which is unique.
The EXTERIOR was designed to achieve maximum discretion, greened with autochthonous plants dominated by olive trees, lavender and rosemary, an outdoor heated swimming pool, a sun deck, a covered terrace for rest and enjoyment, and an area for outdoor food preparation. The villa has a double garage equipped with a fast home electric charger for personal vehicles and parking spaces. As part of the wellness area or garage, there is also a space for storing outdoor furniture.
ID CODE: 663
ORANGE nekretnine
Mob: +385 95 504 3770
E-mail: info@orange-nekretnine.hr
www.orange-nekretnine.hr
Merkmale
- Art
- Einfamilienhaus
- Vertrag
- Verkauf
- Fläche
- 288 m²
- Zimmer
- 4
- Schlafzimmer
- 4
- Badezimmer
- 3+
- Möbliert
- Ja
- Garage, parkplätze (auto)
- 1 parkplatz(e)
- Klimaanlage
- Eigenständig, kalt / warm
Andere Merkmale
- Alarmanlage
- Pool
- Satellitenfernsehen
Preisinformationen
- Preis
- € 1.400.000
- Preis pro m²
- 4.861 €/m²
Energieeffizienz
Energieverbrauch
A+
Zusätzliche Optionen



























