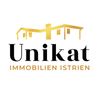1/55


Einfamilienhaus 339 m², Novigrad
€ 1.350.000
Notiz
Anzeige aktualisiert am: 02.12.2025
Beschreibung
This description has been translated automatically by Google Translate and may not be accurate
Referenz: 643
Luxuriöses Haus mit eigener Tiefgarage - 3 km zum Meer
Lage des Hauses:
Dieses luxuriöse Haus befindet sich am Ortsrand von Novigrad, 3 km vom Meer und Stadtzentrum entfernt. Die Nachbarschaft ist ruhig und gepflegt und besteht aus kleineren Mehrfamilienhäusern, Einfamilienhäusern und Ferienhäusern. Da das Haus in der Randzone liegt, bietet es viel Privatsphäre und ist umgeben von Natur, Weinbergen und Olivenhainen. Das Haus befindet sich am Ende der Bauzone, am Waldrand.
Raumaufteilung:
Das Haus ist U-förmig gebaut und besteht aus Erdgeschoss, Obergeschoss und Keller.
Im Erdgeschoss befinden sich ein sehr geräumiges, offenes Wohnzimmer mit Küche und Essbereich (65 m²) sowie ein Gäste-WC und eine Waschküche.
Im zweiten Teil des Hauses befinden sich ein Schlafzimmer mit einem angrenzenden großen Bad und ein Büro. Das Schlafzimmer verfügt über einen begehbaren Kleiderschrank.
Im dritten Teil des Hauses befindet sich zusätzlich ein Wellnessraum (Poolhaus) mit einem WC.
Von allen Teilen des Erdgeschosses aus besteht direkter Zugang zur Innenterrasse des Hauses, im Sinne eines Atriums, das an drei Seiten von Mauern umgeben und teilweise überdacht ist. Dort befinden sich ein großer Pool mit Liegebereich sowie ein 115-jähriger großer Olivenbaum. Es ist geplant, hier noch eine Sommerküche einzurichten.
Im ersten Stock befinden sich drei Schlafzimmer und zwei Badezimmer. Zwei der Schlafzimmer teilen sich ein großes Badezimmer und verfügen über einen gemeinsamen Balkon mit Blick in die Natur, während das dritte Schlafzimmer über ein eigenes Badezimmer verfügt. Darüber hinaus gibt es im ersten Stock eine großzügige, offene Sonnenterrasse, nahezu uneinsehbar, zur gemeinsamen Nutzung.
Im Untergeschoss befindet sich eine Tiefgarage mit Platz für ein Wohnmobil und einen Pkw, alternativ ist Platz für 3 Pkw. Außerdem befinden sich hier der Heizungsraum und die Pooltechnik.
Von der Garage aus gibt es durch einen großen Keller einen direkten Zugang zum Atrium.
Außenbereich:
Vor dem Haus befinden sich ein großer offener Parkplatz für drei bis vier Fahrzeuge sowie die Einfahrt zur Tiefgarage. Auf der anderen Seite des Hauses befindet sich ein großer, beheizter und überdachter Pool (55 m²) mit Liegebereich, Außendusche (warm und kalt) und mit Blick in die umliegende Natur. Das restliche Grundstück ist gepflegt mit Rasen und dekorativen Pflanzen gestaltet. Das gesamte Grundstück ist eingezäunt und überwacht.
Ausstattung:
Das Haus ist mit Fußbodenheizung und Klimaanlagen zum Heizen und Kühlen ausgestattet. Im gesamten Haus sowie im Außenbereich ist eine Soundanlage (Sonos) installiert.
Das Haus wird derzeit touristisch vermietet und komplett möbliert und ausgestattet verkauft.
Der angegebene Preis versteht sich netto, ohne Mehrwertsteuer. Verkaufsgegenstand ist die Firma, in deren Eigentum sich das Haus befindet, sodass der Käufer keine Immobilienerwerbssteuer zahlt.
ID CODE: 643
Martina Sakić
Agent s licencom
Mob: +385 99 5912785
Tel: +49 176 69667262
E-mail: info@unikat-immobilien.com
www.unikat-immobilien.com
Dieses luxuriöse Haus befindet sich am Ortsrand von Novigrad, 3 km vom Meer und Stadtzentrum entfernt. Die Nachbarschaft ist ruhig und gepflegt und besteht aus kleineren Mehrfamilienhäusern, Einfamilienhäusern und Ferienhäusern. Da das Haus in der Randzone liegt, bietet es viel Privatsphäre und ist umgeben von Natur, Weinbergen und Olivenhainen. Das Haus befindet sich am Ende der Bauzone, am Waldrand.
Raumaufteilung:
Das Haus ist U-förmig gebaut und besteht aus Erdgeschoss, Obergeschoss und Keller.
Im Erdgeschoss befinden sich ein sehr geräumiges, offenes Wohnzimmer mit Küche und Essbereich (65 m²) sowie ein Gäste-WC und eine Waschküche.
Im zweiten Teil des Hauses befinden sich ein Schlafzimmer mit einem angrenzenden großen Bad und ein Büro. Das Schlafzimmer verfügt über einen begehbaren Kleiderschrank.
Im dritten Teil des Hauses befindet sich zusätzlich ein Wellnessraum (Poolhaus) mit einem WC.
Von allen Teilen des Erdgeschosses aus besteht direkter Zugang zur Innenterrasse des Hauses, im Sinne eines Atriums, das an drei Seiten von Mauern umgeben und teilweise überdacht ist. Dort befinden sich ein großer Pool mit Liegebereich sowie ein 115-jähriger großer Olivenbaum. Es ist geplant, hier noch eine Sommerküche einzurichten.
Im ersten Stock befinden sich drei Schlafzimmer und zwei Badezimmer. Zwei der Schlafzimmer teilen sich ein großes Badezimmer und verfügen über einen gemeinsamen Balkon mit Blick in die Natur, während das dritte Schlafzimmer über ein eigenes Badezimmer verfügt. Darüber hinaus gibt es im ersten Stock eine großzügige, offene Sonnenterrasse, nahezu uneinsehbar, zur gemeinsamen Nutzung.
Im Untergeschoss befindet sich eine Tiefgarage mit Platz für ein Wohnmobil und einen Pkw, alternativ ist Platz für 3 Pkw. Außerdem befinden sich hier der Heizungsraum und die Pooltechnik.
Von der Garage aus gibt es durch einen großen Keller einen direkten Zugang zum Atrium.
Außenbereich:
Vor dem Haus befinden sich ein großer offener Parkplatz für drei bis vier Fahrzeuge sowie die Einfahrt zur Tiefgarage. Auf der anderen Seite des Hauses befindet sich ein großer, beheizter und überdachter Pool (55 m²) mit Liegebereich, Außendusche (warm und kalt) und mit Blick in die umliegende Natur. Das restliche Grundstück ist gepflegt mit Rasen und dekorativen Pflanzen gestaltet. Das gesamte Grundstück ist eingezäunt und überwacht.
Ausstattung:
Das Haus ist mit Fußbodenheizung und Klimaanlagen zum Heizen und Kühlen ausgestattet. Im gesamten Haus sowie im Außenbereich ist eine Soundanlage (Sonos) installiert.
Das Haus wird derzeit touristisch vermietet und komplett möbliert und ausgestattet verkauft.
Der angegebene Preis versteht sich netto, ohne Mehrwertsteuer. Verkaufsgegenstand ist die Firma, in deren Eigentum sich das Haus befindet, sodass der Käufer keine Immobilienerwerbssteuer zahlt.
ID CODE: 643
Martina Sakić
Agent s licencom
Mob: +385 99 5912785
Tel: +49 176 69667262
E-mail: info@unikat-immobilien.com
www.unikat-immobilien.com
Merkmale
- Art
- Einfamilienhaus
- Vertrag
- Verkauf
- Stockwerke im Gebäude
- 3
- Aufzug
- Nein
- Fläche
- 339 m²
- Zimmer
- 5+
- Schlafzimmer
- 4
- Badezimmer
- 3
- Balkon
- Nein
- Terrasse
- Ja
- Garage, parkplätze (auto)
- 1 in lager/garage, 5 parkplatz(e)
- Klimaanlage
- Eigenständig, kalt / warm
Preisinformationen
- Preis
- € 1.350.000
- Preis pro m²
- 3.982 €/m²
Energieeffizienz
Baujahr
2020Klimatisierung
Eigenständig, kalt / warmEnergieausweis
Nicht klassifizierbar
Grundriss
Inserent
Datenblatt der AgenturZusätzliche Optionen



























































