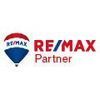1/33


Einfamilienhaus Crnec 28, Novo Virje
€ 45.000
Notiz
Anzeige aktualisiert am: 23.07.2025
Beschreibung
This description has been translated automatically by Google Translate and may not be accurate
Referenz: 300631010-25
A renovated and well-maintained house with a living area of 70 m² is for sale, situated on the main plot of 1,704 m². An additional plot of 1,267 m² is included, making a total of 2,971 m² of land. The property is located in a quiet and dead-end street. The house is move-in ready and requires no further investment.
It consists of a kitchen with a dining area, a bedroom, a bathroom, and an indoor storage room. The space is functionally arranged and air-conditioned with multi-split AC units. Heating is provided by solid fuels, with the option to connect to the gas network.
The roof was replaced in 2016, and thermal insulation (10 cm Styrofoam) was installed in 2021. All windows are PVC with roller shutters. The house is also equipped with a video surveillance system that provides added security.
On the main plot, there are two garages, an additional storage room, a spacious yard, and a fruit orchard with various types of fruit trees. The additional plot offers potential for expansion, new construction, or other uses.
The property is connected to electricity and water, with sewage managed via a septic tank.
A special feature of this property is its proximity to the Mura-Drava Regional Park, located just 1 km away — ideal for nature lovers, walking, and outdoor recreation.
The property is suitable for permanent residence, peaceful family living, or as a weekend getaway in nature.
For more information about the property, copy the link https://www.remax.hr/300631010-25 into your web browser.
To schedule a viewing, contact your Remax Agent at +385 98 360 555 or visit us at our office at Svilarska 17, Koprivnica.
It consists of a kitchen with a dining area, a bedroom, a bathroom, and an indoor storage room. The space is functionally arranged and air-conditioned with multi-split AC units. Heating is provided by solid fuels, with the option to connect to the gas network.
The roof was replaced in 2016, and thermal insulation (10 cm Styrofoam) was installed in 2021. All windows are PVC with roller shutters. The house is also equipped with a video surveillance system that provides added security.
On the main plot, there are two garages, an additional storage room, a spacious yard, and a fruit orchard with various types of fruit trees. The additional plot offers potential for expansion, new construction, or other uses.
The property is connected to electricity and water, with sewage managed via a septic tank.
A special feature of this property is its proximity to the Mura-Drava Regional Park, located just 1 km away — ideal for nature lovers, walking, and outdoor recreation.
The property is suitable for permanent residence, peaceful family living, or as a weekend getaway in nature.
For more information about the property, copy the link https://www.remax.hr/300631010-25 into your web browser.
To schedule a viewing, contact your Remax Agent at +385 98 360 555 or visit us at our office at Svilarska 17, Koprivnica.

Wenn Sie mehr wissen möchten, können Sie mit Mihael Ivančan. sprechen
Merkmale
- Art
- Einfamilienhaus | Gesamtes eigentum | Durchschnittliche immobilienklasse
- Vertrag
- Verkauf
- Etage
- Erdgeschoss
- Stockwerke im Gebäude
- 1
- Fläche
- 379 m²
- Zimmer
- 3
- Schlafzimmer
- 2
- Küche
- Wohnküche
- Badezimmer
- 1
- Möbliert
- Ja
- Balkon
- Nein
- Terrasse
- Ja
- Garage, parkplätze (auto)
- 2 in lager/garage, 2 parkplatz(e)
- Heizung
- Unabhängige heizung, ofenheizung, holz betrieben
- Klimaanlage
- Zentral, kalt / warm
- Aussicht
- Park
Andere Merkmale
- Alarmanlage
- Fensterrahmen mit Doppelverglasung / PVC
- Gartenseite
- Kamin
- Db_equipment.id_79
- Zentrales TV-System
Oberflächendetail
Wohnung
- Etage
- Erdgeschoss
- Fläche
- 70,0 m²
- Koeffizient
- 100%
- Flächenart
- Hauptsächlich
- Verkaufsfläche
- 70,0 m²
Garage
- Etage
- Erdgeschoss
- Fläche
- 24,0 m²
- Koeffizient
- 50%
- Flächenart
- Hauptsächlich
- Verkaufsfläche
- 12,0 m²
Grundstück
- Etage
- Erdgeschoss
- Fläche
- 2.971,0 m²
- Koeffizient
- 10%
- Flächenart
- Hauptsächlich
- Verkaufsfläche
- 297,1 m²
Preisinformationen
- Preis
- € 45.000
- Preis pro m²
- 119 €/m²
Energieeffizienz
Baujahr
1967Zustand
ModernisiertHeizung
Unabhängige heizung, ofenheizung, holz betriebenKlimatisierung
Zentral, kalt / warm
Zusätzliche Optionen

Mihael Ivančan



































