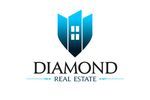1/17


Einfamilienhaus 166 m², Veli Vrh - Industrijska zona, Pula
€ 390.000
Notiz
Anzeige aktualisiert am: 18.09.2025
Beschreibung
This description has been translated automatically by Google Translate and may not be accurate
Referenz: 1041-26
Istria, Pula, Fažana
The house is located in a place only a few minutes' drive from the center of Pula and surrounding attractive places such as Fažana. All essential facilities for life are located not far from the house.
This spacious detached house consists of a ground floor and a high attic. The ground floor consists of a hallway, a spacious wardrobe, a study with access to the terrace that can be converted into a bedroom, a bathroom, a bedroom with access to the terrace, a living room, a kitchen with a dining room and access to the terrace, a pantry, a cellar, a tavern and a guest room. bedrooms and bathrooms. The central part of the tavern is a rustic fireplace that immediately attracts attention and creates a special ambiance and atmosphere in the room. Also, the tavern has a separate exit to the terrace as well as the main entrance. Right next to the door of the tavern is a summer kitchen with a guest toilet. An additional bedroom with a bathroom is a separate object that has a separate main entrance and is to be completed. The high attic is reached by a staircase from the living room, and consists of an entrance hall, two bedrooms and a bathroom. One bedroom has access to a terrace with a beautiful view of the landscape. The total area of the house is 166 m2, and it is surrounded by a beautiful spacious yard with a variety of fruit trees and greenery with a total area of 1000 m2. Two parking spaces are provided in front of the house, but cars can also be parked in the yard on the green area. Given the size of the plot, there is a possibility of building an additional building or pool.
This property is ideal both for family life and for investment in tourism because of all the potential it offers. A courtyard with fruit trees, a tavern with a rustic fireplace and spacious rooms provide plenty of room for creativity and customization.
ID CODE: 1041-26
The house is located in a place only a few minutes' drive from the center of Pula and surrounding attractive places such as Fažana. All essential facilities for life are located not far from the house.
This spacious detached house consists of a ground floor and a high attic. The ground floor consists of a hallway, a spacious wardrobe, a study with access to the terrace that can be converted into a bedroom, a bathroom, a bedroom with access to the terrace, a living room, a kitchen with a dining room and access to the terrace, a pantry, a cellar, a tavern and a guest room. bedrooms and bathrooms. The central part of the tavern is a rustic fireplace that immediately attracts attention and creates a special ambiance and atmosphere in the room. Also, the tavern has a separate exit to the terrace as well as the main entrance. Right next to the door of the tavern is a summer kitchen with a guest toilet. An additional bedroom with a bathroom is a separate object that has a separate main entrance and is to be completed. The high attic is reached by a staircase from the living room, and consists of an entrance hall, two bedrooms and a bathroom. One bedroom has access to a terrace with a beautiful view of the landscape. The total area of the house is 166 m2, and it is surrounded by a beautiful spacious yard with a variety of fruit trees and greenery with a total area of 1000 m2. Two parking spaces are provided in front of the house, but cars can also be parked in the yard on the green area. Given the size of the plot, there is a possibility of building an additional building or pool.
This property is ideal both for family life and for investment in tourism because of all the potential it offers. A courtyard with fruit trees, a tavern with a rustic fireplace and spacious rooms provide plenty of room for creativity and customization.
ID CODE: 1041-26
Merkmale
- Art
- Einfamilienhaus
- Vertrag
- Verkauf
- Aufzug
- Nein
- Fläche
- 166 m²
- Zimmer
- 5
- Schlafzimmer
- 4
- Badezimmer
- 3
- Balkon
- Nein
- Terrasse
- Nein
- Klimaanlage
- Eigenständig
Preisinformationen
- Preis
- € 390.000
- Preis pro m²
- 2.349 €/m²
Energieeffizienz
Energieverbrauch
C
Zusätzliche Optionen


















