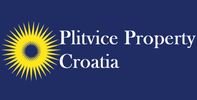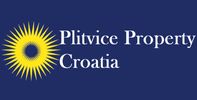1/37


Einfamilienhaus 216 m², Gvozd
Gvozd€ 75.000
Notiz
Anzeige aktualisiert am: 31.10.2025
Beschreibung
This description has been translated automatically by Google Translate and may not be accurate
Referenz: 399-1
The Property
Discover the potential of this charming family home in a village near Vrginmost. Whether youre looking for a permanent residence or a holiday retreat, this property offers a great opportunity to create your ideal living space in a beautiful rural setting.
Set on a 2,985 m parcel, entirely within the building zone, the house requires renovation but provides a solid foundation for customization. The ground floor features a living room with a kitchen, a small bedroom, and a bathroom. A convenient storage room is located under the staircase. The first floor consists of a bathroom, a hallway, a bedroom with access to a balcony, and another spacious room. Above, the undeveloped attic offers additional space for future expansion.
The property includes an orchard and an additional outbuilding in the garden, perfect for storage or potential conversion into a workshop or guest accommodation.
The Location
Situated along an asphalt road, this home enjoys easy access to local amenities while maintaining a countryside feel. The property is just 9 km from the thermal baths of Topusko, making it an ideal location for those seeking relaxation and nature. Whether youre looking to renovate a family home or invest in a rural getaway, this property offers endless possibilities in a picturesque and tranquil environment.
Details
Property ID: FH272
Property type: Family house, holiday home
Location: Village near Vrginmost
Floors: Ground floor, first floor and attic
Footprint of the main building: 72 m
Total floor space of the main building: 216 m
Footprint of additional buildings: 76 m
Land connected with the house: 2985 m
Rooms: 4
Bedrooms: 2
Bathrooms: 2
Kitchens: 1
Balconies: 1
Gas: No
Electricity: Yes, city mains
Water: Yes, city mains
Heating: Wood stove
Air conditioning: No
Sewage: Cesspit/septic tank
Walls: Hollow bricks and facade
Roof: Roofing tiles
Floors: Tiles and parquet
Windows: Wooden frames with traditional double glazing
Doors: Wooden door with single glazing
Attic: Undeveloped with fixed staircase
Staircases: Indoors and concrete
Facilities: Blinds
Access: Asphalt
Furniture: To be negotioted
Public transport: Limited
Primary school: Vrginmost
Secondary school: Topusko
Health centre: Vrginmost
Hospital: Topusko
Shop: Vrginmost
Supermarket: Glina
Internet availability: Good
Available documentation: Title deed/vlasnički list, Usage permit/Uporabna dozvola
Drawn on cadastral map: Yes
Zoning: The entire property is in the building zone.
E-certificate: None
Building year: 1983.
Foreign buyers: EU citizens and specific other nationalities are allowed to buy this property.
Price including 3% property tax and 3.75% commission (incl. VAT): 80,062.5 euro
More information
Does this sound like the property you have always wanted to own? All you need to do is give me a call or drop me a message on: +385976653117
Discover the potential of this charming family home in a village near Vrginmost. Whether youre looking for a permanent residence or a holiday retreat, this property offers a great opportunity to create your ideal living space in a beautiful rural setting.
Set on a 2,985 m parcel, entirely within the building zone, the house requires renovation but provides a solid foundation for customization. The ground floor features a living room with a kitchen, a small bedroom, and a bathroom. A convenient storage room is located under the staircase. The first floor consists of a bathroom, a hallway, a bedroom with access to a balcony, and another spacious room. Above, the undeveloped attic offers additional space for future expansion.
The property includes an orchard and an additional outbuilding in the garden, perfect for storage or potential conversion into a workshop or guest accommodation.
The Location
Situated along an asphalt road, this home enjoys easy access to local amenities while maintaining a countryside feel. The property is just 9 km from the thermal baths of Topusko, making it an ideal location for those seeking relaxation and nature. Whether youre looking to renovate a family home or invest in a rural getaway, this property offers endless possibilities in a picturesque and tranquil environment.
Details
Property ID: FH272
Property type: Family house, holiday home
Location: Village near Vrginmost
Floors: Ground floor, first floor and attic
Footprint of the main building: 72 m
Total floor space of the main building: 216 m
Footprint of additional buildings: 76 m
Land connected with the house: 2985 m
Rooms: 4
Bedrooms: 2
Bathrooms: 2
Kitchens: 1
Balconies: 1
Gas: No
Electricity: Yes, city mains
Water: Yes, city mains
Heating: Wood stove
Air conditioning: No
Sewage: Cesspit/septic tank
Walls: Hollow bricks and facade
Roof: Roofing tiles
Floors: Tiles and parquet
Windows: Wooden frames with traditional double glazing
Doors: Wooden door with single glazing
Attic: Undeveloped with fixed staircase
Staircases: Indoors and concrete
Facilities: Blinds
Access: Asphalt
Furniture: To be negotioted
Public transport: Limited
Primary school: Vrginmost
Secondary school: Topusko
Health centre: Vrginmost
Hospital: Topusko
Shop: Vrginmost
Supermarket: Glina
Internet availability: Good
Available documentation: Title deed/vlasnički list, Usage permit/Uporabna dozvola
Drawn on cadastral map: Yes
Zoning: The entire property is in the building zone.
E-certificate: None
Building year: 1983.
Foreign buyers: EU citizens and specific other nationalities are allowed to buy this property.
Price including 3% property tax and 3.75% commission (incl. VAT): 80,062.5 euro
More information
Does this sound like the property you have always wanted to own? All you need to do is give me a call or drop me a message on: +385976653117

Wenn Sie mehr wissen möchten, können Sie mit C van der Voort. sprechen
Merkmale
- Art
- Einfamilienhaus
- Vertrag
- Verkauf
- Etage
- 1
- Fläche
- 216 m² | gewerblich 3.201 m²
- Zimmer
- 2
- Schlafzimmer
- 2
- Badezimmer
- 2
Oberflächendetail
Wohnung
- Etage
- 1
- Fläche
- 216,0 m²
- Koeffizient
- 100%
- Flächenart
- Hauptsächlich
- Verkaufsfläche
- 216,0 m²
Grundstück
- Etage
- Erdgeschoss
- Fläche
- 2.985,0 m²
- Koeffizient
- 100%
- Flächenart
- zusätzlich
- Verkaufsfläche
- 2.985,0 m²
Preisinformationen
- Preis
- € 75.000
- Preis pro m²
- 23 €/m²
Energieeffizienz
Energieausweis
Nicht klassifizierbar
Zusätzliche Optionen
C van der Voort






































