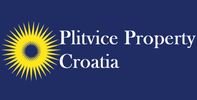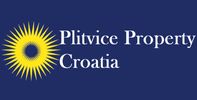1/31


Einfamilienhaus 162 m², Gvozd
Gvozd€ 90.700
Anzeige aktualisiert am: 06.02.2026
Beschreibung
Referenz: 402-1
Die Eigenschaft
Dieses Einfamilienhaus liegt im ruhigen Dorf Blatuša in der Gemeinde Gvozd und verbindet geräumiges Wohnen mit ländlichem Charme. Das Anwesen verfügt über ein weitläufiges 47,597 m großes Grundstück und ist ideal für diejenigen, die Platz, landwirtschaftliche Möglichkeiten oder einen ruhigen Lebensstil inmitten der Natur suchen.
Das Haus erstreckt sich über mehrere Ebenen, darunter einen Keller, ein Erdgeschoss, einen ersten Stock und einen unausgebauten Dachboden, und bietet viel Platz und Möglichkeiten zur individuellen Gestaltung. Zusätzliche Gebäude auf dem Grundstück bieten Vielseitigkeit und können als Lager, Werkstätten oder für andere Zwecke genutzt werden. Mit seinem riesigen Grundstück und der flexiblen Raumaufteilung eignet sich dieses Anwesen perfekt für Landwirtschaft, Outdoor-Aktivitäten oder zukünftige Entwicklungen.
Der Standort
Blatuša, ein charmantes Dorf in der Gemeinde Gvozd, ist ein Paradies für alle, die Ruhe und eine enge Verbindung zur Natur suchen. Umgeben von üppigem Grün und malerischen Landschaften bietet das Gebiet einen ruhigen ländlichen Lebensstil und ist somit ein idealer Zufluchtsort vor der Hektik des Stadtlebens.
Trotz seiner ruhigen Lage ist Blatuša gut erreichbar. Die Gemeinde Gvozd bietet wichtige Dienstleistungen, während die nahe gelegenen Städte dafür sorgen, dass alle modernen Annehmlichkeiten in Reichweite sind. Das Anwesen ist ideal gelegen, nur 16 km von Topusko und seinen berühmten Thermalbädern entfernt und bietet einen perfekten Rückzugsort für Wellness und Entspannung. Darüber hinaus ist Blatuša nur 85 km von Zagreb entfernt und somit praktisch für diejenigen, die ein Gleichgewicht zwischen ländlichem Leben und einfachem Zugang zur kroatischen Hauptstadt suchen.
Die Gegend ist außerdem reich an Natur- und Kulturattraktionen und daher ein großartiger Ort für Outdoor-Fans. Egal, ob Sie gerne wandern, Rad fahren oder einfach nur die Schönheit der Landschaft genießen, diese Gegend hat einiges zu bieten.
Details
Objekt-ID: FH266
Immobilientyp: Einfamilienhaus
Standort: Blatuša
Stockwerke: Keller, Erdgeschoss, Obergeschoss und Dachgeschoss
Grundfläche des Hauptgebäudes: 81 m
Gesamtnutzfläche Hauptgebäude: 162 m zzgl. 81 m Dachgeschoss
Grundfläche der Nebengebäude: 80 m und 50 m
Gesamtnutzfläche der Nebengebäude: 130 m zzgl. Keller und Dachgeschoss
Mit dem Haus verbundenes Grundstück: 26837 m
Gesamtgrundstück: 47597 m
Zimmer: 6
Schlafzimmer: 4
Badezimmer: 2 (nur 1 Badezimmer ist in Betrieb)
Küchen: 1
Balkone: 1
Gas: Nein
Strom: Ja, Stadtstrom
Wasser: Ja, städtisches Leitungswasser
Warmwasser: Elektroboiler
Heizung: Holzofen
Klimaanlage: Nein
Abwasser: Abwasserleitung zum Feld
Wände: Traditionelle Ziegel und keine Fassade
Dach: Dachziegel
Böden: Fliesen, Beton und Linoleum
Fenster: Holzrahmen mit traditioneller Doppelverglasung
Türen: Holztür mit Einfachverglasung
Dachgeschoss: Unausgebaut mit fester Treppe
Treppen: Innen und Beton
Keller: Ja
Zugang: Asphalt
Möbel: Inklusive
Öffentliche Verkehrsmittel: Begrenzt
Grundschule: Vrginmost
Sekundarschule: Topusko
Gesundheitszentrum: Vrginmost
Krankenhaus: Topusko
Shop: Vrginmost
Supermarkt: Glina
Internetverfügbarkeit: Gut
Verfügbare Dokumentation: Eigentumsurkunde/vlasnički-Liste, Entscheidung über den abgeleiteten Zustand/rješenje o izvedenom stanju
Auf Katasterkarte eingezeichnet: Ja
Zoneneinteilung: Das Grundstück mit Gebäuden befindet sich in der Bauzone. Einige andere Parzellen befinden sich in der Landwirtschaftszone.
E-Zertifikat: Keine
Baujahr: 1982.
Ausländische Käufer: EU-Bürger dürfen diese Immobilie kaufen. Bestimmte andere Nationalitäten dürfen die Grundstücke dieser Immobilie, die sich in der Bauzone befinden, kaufen.
Preis inkl. 3 % Grundsteuer und 3.75 % Provision (inkl. MwSt.): 96,822.25 Euro
Mehr Infos
Klingt das nach der Immobilie, die Sie schon immer besitzen wollten? Alles, was Sie tun müssen, ist mich anzurufen oder mir eine Nachricht zu schreiben: +385976653117
Dieses Einfamilienhaus liegt im ruhigen Dorf Blatuša in der Gemeinde Gvozd und verbindet geräumiges Wohnen mit ländlichem Charme. Das Anwesen verfügt über ein weitläufiges 47,597 m großes Grundstück und ist ideal für diejenigen, die Platz, landwirtschaftliche Möglichkeiten oder einen ruhigen Lebensstil inmitten der Natur suchen.
Das Haus erstreckt sich über mehrere Ebenen, darunter einen Keller, ein Erdgeschoss, einen ersten Stock und einen unausgebauten Dachboden, und bietet viel Platz und Möglichkeiten zur individuellen Gestaltung. Zusätzliche Gebäude auf dem Grundstück bieten Vielseitigkeit und können als Lager, Werkstätten oder für andere Zwecke genutzt werden. Mit seinem riesigen Grundstück und der flexiblen Raumaufteilung eignet sich dieses Anwesen perfekt für Landwirtschaft, Outdoor-Aktivitäten oder zukünftige Entwicklungen.
Der Standort
Blatuša, ein charmantes Dorf in der Gemeinde Gvozd, ist ein Paradies für alle, die Ruhe und eine enge Verbindung zur Natur suchen. Umgeben von üppigem Grün und malerischen Landschaften bietet das Gebiet einen ruhigen ländlichen Lebensstil und ist somit ein idealer Zufluchtsort vor der Hektik des Stadtlebens.
Trotz seiner ruhigen Lage ist Blatuša gut erreichbar. Die Gemeinde Gvozd bietet wichtige Dienstleistungen, während die nahe gelegenen Städte dafür sorgen, dass alle modernen Annehmlichkeiten in Reichweite sind. Das Anwesen ist ideal gelegen, nur 16 km von Topusko und seinen berühmten Thermalbädern entfernt und bietet einen perfekten Rückzugsort für Wellness und Entspannung. Darüber hinaus ist Blatuša nur 85 km von Zagreb entfernt und somit praktisch für diejenigen, die ein Gleichgewicht zwischen ländlichem Leben und einfachem Zugang zur kroatischen Hauptstadt suchen.
Die Gegend ist außerdem reich an Natur- und Kulturattraktionen und daher ein großartiger Ort für Outdoor-Fans. Egal, ob Sie gerne wandern, Rad fahren oder einfach nur die Schönheit der Landschaft genießen, diese Gegend hat einiges zu bieten.
Details
Objekt-ID: FH266
Immobilientyp: Einfamilienhaus
Standort: Blatuša
Stockwerke: Keller, Erdgeschoss, Obergeschoss und Dachgeschoss
Grundfläche des Hauptgebäudes: 81 m
Gesamtnutzfläche Hauptgebäude: 162 m zzgl. 81 m Dachgeschoss
Grundfläche der Nebengebäude: 80 m und 50 m
Gesamtnutzfläche der Nebengebäude: 130 m zzgl. Keller und Dachgeschoss
Mit dem Haus verbundenes Grundstück: 26837 m
Gesamtgrundstück: 47597 m
Zimmer: 6
Schlafzimmer: 4
Badezimmer: 2 (nur 1 Badezimmer ist in Betrieb)
Küchen: 1
Balkone: 1
Gas: Nein
Strom: Ja, Stadtstrom
Wasser: Ja, städtisches Leitungswasser
Warmwasser: Elektroboiler
Heizung: Holzofen
Klimaanlage: Nein
Abwasser: Abwasserleitung zum Feld
Wände: Traditionelle Ziegel und keine Fassade
Dach: Dachziegel
Böden: Fliesen, Beton und Linoleum
Fenster: Holzrahmen mit traditioneller Doppelverglasung
Türen: Holztür mit Einfachverglasung
Dachgeschoss: Unausgebaut mit fester Treppe
Treppen: Innen und Beton
Keller: Ja
Zugang: Asphalt
Möbel: Inklusive
Öffentliche Verkehrsmittel: Begrenzt
Grundschule: Vrginmost
Sekundarschule: Topusko
Gesundheitszentrum: Vrginmost
Krankenhaus: Topusko
Shop: Vrginmost
Supermarkt: Glina
Internetverfügbarkeit: Gut
Verfügbare Dokumentation: Eigentumsurkunde/vlasnički-Liste, Entscheidung über den abgeleiteten Zustand/rješenje o izvedenom stanju
Auf Katasterkarte eingezeichnet: Ja
Zoneneinteilung: Das Grundstück mit Gebäuden befindet sich in der Bauzone. Einige andere Parzellen befinden sich in der Landwirtschaftszone.
E-Zertifikat: Keine
Baujahr: 1982.
Ausländische Käufer: EU-Bürger dürfen diese Immobilie kaufen. Bestimmte andere Nationalitäten dürfen die Grundstücke dieser Immobilie, die sich in der Bauzone befinden, kaufen.
Preis inkl. 3 % Grundsteuer und 3.75 % Provision (inkl. MwSt.): 96,822.25 Euro
Mehr Infos
Klingt das nach der Immobilie, die Sie schon immer besitzen wollten? Alles, was Sie tun müssen, ist mich anzurufen oder mir eine Nachricht zu schreiben: +385976653117

Wenn Sie mehr wissen möchten, können Sie mit C van der Voort. sprechen
Merkmale
- Art
- Einfamilienhaus
- Vertrag
- Verkauf
- Etage
- 1
- Fläche
- 162 m² | gewerblich 47.759 m²
- Zimmer
- 5+
- Schlafzimmer
- 4
- Badezimmer
- 2
Oberflächendetail
Wohnung
- Etage
- 1
- Fläche
- 162,0 m²
- Koeffizient
- 100%
- Flächenart
- Hauptsächlich
- Verkaufsfläche
- 162,0 m²
Grundstück
- Etage
- Erdgeschoss
- Fläche
- 47.597,0 m²
- Koeffizient
- 100%
- Flächenart
- zusätzlich
- Verkaufsfläche
- 47.597,0 m²
Preisinformationen
- Preis
- € 90.700
- Preis pro m²
- 2 €/m²
New
Energieeffizienz
Energieausweis
Nicht klassifizierbar
Zusätzliche Optionen

C van der Voort
































