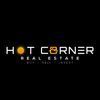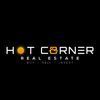1/18


2-room flat new, ground floor, Rovinj
€ 768,000
Note
Listing updated on 05/13/2025
Description
This description has been translated automatically by Google Translate and may not be accurate
reference: 3390
Luxurious and very spacious apartment (121.83m2) for sale in Rovinj, located in a beautiful area near the city center and close to the sea. The apartment consists of 121.83m2 of living space, one garage parking space (13m2), a garden (40m2), and a storage room (6.41m2).
The apartment is arranged as follows: a spacious living room with a kitchen and dining area (40.01m2) with access to a terrace (19.56m2), two bedrooms with their own bathrooms (room size 15.62m2 + bathroom size 6.17m2; room size 19.66m2 + bathroom size 6.02m2), an entrance hallway with a wardrobe (8.98m2), a guest toilet (2.39m2), and a storage room (3.42m2).
The apartment is sold turnkey, and furnishing options are available as shown in the visualization.
In the basement storage room, there is a boiler and a heat pump. The apartment features underfloor heating and a water purifier. The interior staircase is covered with natural stone, while the floors are a combination of ceramic tiles and parquet. Large aluminum windows provide plenty of light, making the space bright and pleasant. All amenities (cafes, restaurants, the old town, and shops) are nearby and easily accessible on foot.
The spacious apartments are meticulously designed and constructed with high-quality materials.
Other apartments available at the same location:
GROUND FLOOR APARTMENT "A"
Apartment – 148.73m2
Storage – 13.41m2
Garden – 126m2
Parking x2 – 25m2
Price – €918,000
3RD FLOOR APARTMENT
Apartment – 130.25m2
Garage – 14.00m2
Storage – 6.40m2
Price – €820,000
6TH FLOOR APARTMENT (PENTHOUSE)
Apartment – 118.80m2
Attic – 69.53m2
Garage x2 – 34m2
Storage – 8.15m2
Price – €1,210,000
Detailed construction description:
Structural construction:
Reinforced concrete foundation strips
Reinforced concrete foundation slab
Reinforced concrete basement walls
Reinforced concrete intermediate structures
Reinforced concrete roof structure
Load-bearing walls are hollow brick thermal blocks 25-30 cm thick
Partition walls are hollow brick blocks 10-20 cm thick
Reinforced concrete columns and beams
Lift walls are reinforced concrete, 25 cm thick
External cladding:
Basement walls are waterproofed with tar foil, insulated with XPS panels 5 cm thick
External walls of the building are insulated with EPS panels 10 cm (larger part) and 15 cm (smaller part)
Part of the ground floor is covered with decorative stone
Zinc-coated painted sheet metal rain gutters
15 cm XPS insulation and waterproofing on the building roof
Mediterranean roof tiles
Internal cladding:
Walls are machine plastered
Bathroom walls are covered with ceramic tiles
Floors:
Basement floor is smoothed concrete
Apartment floors are ceramic tiles and parquet
Terrace floors are ceramic tiles
Staircase is covered with stone
Doors and windows:
Exterior openings are Schüco aluminum joinery
Interior doors in apartments are wooden
Entrance doors for apartments are fire-resistant T-30 (fireproof and burglar-resistant)
Velux roof windows in the attic
Heating and hot water preparation system:
Each apartment has its own drinking water purifier
Underfloor heating system installed
Apartments are additionally heated and cooled with internal fan coil units
Hot water is prepared in boilers located in the utility room, connected to heat pumps
Mitsubishi heat pumps
Other features:
Fire protection is ensured by an internal and external hydrant network, and natural ventilation of the staircase
Elevator:
Kone elevator
Ownership is clear, without any encumbrances.
The buyer pays the agreed agency commission on the purchase price in accordance with the terms and conditions of the business and the company's fees.
Contact:
Dean
+385 99 369 9053
ID CODE: 3390
Dean Ostović
Ovlašteni agent
Mob: +385 99 369 9053
Tel: +385 52 212 841
Fax: +385 52 212 841
E-mail: dean@hotcorner.hr
www.hotcorner.hr
The apartment is arranged as follows: a spacious living room with a kitchen and dining area (40.01m2) with access to a terrace (19.56m2), two bedrooms with their own bathrooms (room size 15.62m2 + bathroom size 6.17m2; room size 19.66m2 + bathroom size 6.02m2), an entrance hallway with a wardrobe (8.98m2), a guest toilet (2.39m2), and a storage room (3.42m2).
The apartment is sold turnkey, and furnishing options are available as shown in the visualization.
In the basement storage room, there is a boiler and a heat pump. The apartment features underfloor heating and a water purifier. The interior staircase is covered with natural stone, while the floors are a combination of ceramic tiles and parquet. Large aluminum windows provide plenty of light, making the space bright and pleasant. All amenities (cafes, restaurants, the old town, and shops) are nearby and easily accessible on foot.
The spacious apartments are meticulously designed and constructed with high-quality materials.
Other apartments available at the same location:
GROUND FLOOR APARTMENT "A"
Apartment – 148.73m2
Storage – 13.41m2
Garden – 126m2
Parking x2 – 25m2
Price – €918,000
3RD FLOOR APARTMENT
Apartment – 130.25m2
Garage – 14.00m2
Storage – 6.40m2
Price – €820,000
6TH FLOOR APARTMENT (PENTHOUSE)
Apartment – 118.80m2
Attic – 69.53m2
Garage x2 – 34m2
Storage – 8.15m2
Price – €1,210,000
Detailed construction description:
Structural construction:
Reinforced concrete foundation strips
Reinforced concrete foundation slab
Reinforced concrete basement walls
Reinforced concrete intermediate structures
Reinforced concrete roof structure
Load-bearing walls are hollow brick thermal blocks 25-30 cm thick
Partition walls are hollow brick blocks 10-20 cm thick
Reinforced concrete columns and beams
Lift walls are reinforced concrete, 25 cm thick
External cladding:
Basement walls are waterproofed with tar foil, insulated with XPS panels 5 cm thick
External walls of the building are insulated with EPS panels 10 cm (larger part) and 15 cm (smaller part)
Part of the ground floor is covered with decorative stone
Zinc-coated painted sheet metal rain gutters
15 cm XPS insulation and waterproofing on the building roof
Mediterranean roof tiles
Internal cladding:
Walls are machine plastered
Bathroom walls are covered with ceramic tiles
Floors:
Basement floor is smoothed concrete
Apartment floors are ceramic tiles and parquet
Terrace floors are ceramic tiles
Staircase is covered with stone
Doors and windows:
Exterior openings are Schüco aluminum joinery
Interior doors in apartments are wooden
Entrance doors for apartments are fire-resistant T-30 (fireproof and burglar-resistant)
Velux roof windows in the attic
Heating and hot water preparation system:
Each apartment has its own drinking water purifier
Underfloor heating system installed
Apartments are additionally heated and cooled with internal fan coil units
Hot water is prepared in boilers located in the utility room, connected to heat pumps
Mitsubishi heat pumps
Other features:
Fire protection is ensured by an internal and external hydrant network, and natural ventilation of the staircase
Elevator:
Kone elevator
Ownership is clear, without any encumbrances.
The buyer pays the agreed agency commission on the purchase price in accordance with the terms and conditions of the business and the company's fees.
Contact:
Dean
+385 99 369 9053
ID CODE: 3390
Dean Ostović
Ovlašteni agent
Mob: +385 99 369 9053
Tel: +385 52 212 841
Fax: +385 52 212 841
E-mail: dean@hotcorner.hr
www.hotcorner.hr

If you want to know more, you can talk to Dean Ostović.
Features
- Type
- Apartment | Luxury property
- Contract
- Sale
- Floor
- Ground floor
- Surface
- 135 m²
- Rooms
- 2
- Bedrooms
- 2
- Bathrooms
- 3+
- Balcony
- Yes
- Garage, car parking
- 1 in shared parking
- Heating
- Central, power supply
- Air conditioning
- Independent, cold/hot
Other features
- Alarm system
- TV system with satellite dish
Price information
- Price
- € 768,000
- Price per m²
- 5,689 €/m²
Energy efficiency
Energy consumption
A+
Additional options
Dean Ostović



















