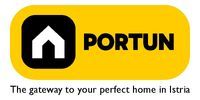1/8


3-room flat second floor, Rovinj
€ 950,000
Note
Listing updated on 11/05/2025
Description
This description has been translated automatically by Google Translate and may not be accurate
reference: 10668
A penthouse in Rovinj with three bedrooms, two bathrooms, three parking spaces, a yard and a huge roof terrace with a view of the sea is the optimal housing solution for a family of six, and thanks to the proximity of the sea and the beach, you can rent this apartment and return the investment without risk. The living room with dining room and kitchen is located on the top floor, in order to make the most of the wonderful view of the sea from that floor. Large balcony doors lead from the dining room to the roof terrace, where there is a summer kitchen with an outdoor dining area. There is plenty of space for, for example, a jacuzzi, since the terrace occupies 59 square meters. In the extension, there is a flat roof, which will be green and thus reduce overheating of the building. Unlike most apartments in this building, this penthouse is equipped with an elevator that leads straight to the top floor, and the bedrooms, which are located on the first floor, must be accessed via an internal, separate staircase. It should also be mentioned that the master bedroom is equipped with its own bathroom and terrace, while the other two bedrooms share a common bathroom. This modern building is characterized by flat surfaces with large openings, attractive green areas and a spacious parking lot with 10 parking spaces. Construction of the building will begin soon, and pre-orders are underway. LocationThe peninsula full of fairy-tale nature, rich cultural heritage and valuable preserved buildings that have been writing the history of the local areas for centuries make Istria a unique treasure of Croatia. On the west coast of Istria is picturesque Rovinj - known for its romantic old town center, the protected Zlatni rt forest park of high aesthetic and botanical value, a rich gastronomic offer and tempting beaches. Quiet residential location in Rovinj, where the apartment is situated, offers numerous amenities:Sea | Beach 350 m Services | Food store 400 m - Cafe or bar 350 m - Elementary School 2 km - Health center 2,6 km - Pharmacy 2,6 km Sports and fun | Volleyball court 1000 m - Basketball court 1000 m - Forrestal park Punta Corrente 4 km Nearby towns | Poreč 34 km - Pula 35 km Traffic | Highway entry Kanfanar 15 km - Pula Airport 41 km Attractions | Special ornithological reserve Palud 12 km LayoutThe modernly designed apartment with an excellent layout, with 215 square meters, is spread over two floors, namely the 1st floor and the attic. Attic | Elevator leads to the entrance to the apartment at the attic level. This 100,75 m2 level features a living room with kitchen and dining room 65,50 m2, a terrace 59,40 m2, one loggia, a lavatory, a corridor and a laundry. First floor | Internal turning stairs lead to the 1st floor, the lowest level of this apartment. This 70,38 m2 floor includes two bedrooms, a bedroom with en suite bathroom, one loggia, two bathrooms and a corridor. Parking spaces and particles• Parking space for one car 41,50 m2• Garage 21,90 m2• Storage space 11,60 m2• Yard 128,60 m2About the buildingThe apartment is located in a smaller building that extends through ground floor, one above-ground floor and attic. The entrance to the building is on the ground floor level, from the northeast side, and vertical communication takes place via an internal staircase and an elevator. The basic architectural characteristics of this contemporary smaller building are:• 6 Flats - 10 Parking spaces - 5 Garages• External walls | Insulation + Block brick wall• Concrete slab floors• Construction began in 2024 | Planned completion of construction in 2026/6EquipmentJoinery | Aluminum joinery with triple glazing - Lift & Slide system - Schüco profiles - Motorized aluminum blinds - Motorized blinds - Mosquito screens - Aluminum entry door - Minimalist interior doorsHeating and cooling | Underfloor heating with a heat pump - Air conditioning - Heat pumps Daikin - Combined water boilerFlooring | Top quality ceramic tiles - ParquetOutdoor spaceEquipment | Outdoor lightingGreen areas | Lawn with automatic irrigationServices• Connection to the power grid with its own meter• Private connection to the water supply network• Connection to the sewage system• Paved public access roadDocumentationExtracted documents | Building permit - ProjectArea calculationThe area of the apartment (215,34 m2) includes the areas of these spaces:Living area that includes parts lower than 2.00 m (First floor + Attic) = 152,30 m2*Storages, sheds, garages and other areas that are not used for residential purposes (Ground floor) = 25,13 m2**Terrace (Attic) = 14,85 m2***Lodges (First floor + Attic) = 3,98 m2**Parking space (Ground floor) = 6,23 m2****Garden (Ground floor) = 12,86 m2******Areas are calculated with coefficient c= 1,00**Areas are calculated with coefficient c= 0,75***Areas are calculated with coefficient c= 0,25****Areas are calculated with coefficient c= 0,15*****Areas are calculated with coefficient c= 0,10
Features
- Type
- Penthouse
- Contract
- Sale
- Floor
- 2 floor
- Building floors
- 2
- Lift
- Yes
- Surface
- 215 m²
- Rooms
- 3
- Bedrooms
- 3
- Kitchen
- Kitchen diner
- Bathrooms
- 2
- Furnished
- No
Price information
- Price
- € 950,000
- Price per m²
- 4,419 €/m²
Energy efficiency
Energy certification
Exempt
Additional options









