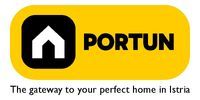1/25


Single-family detached house 170 m², Bale
€ 585,000
Note
Listing updated on 11/03/2025
Description
This description has been translated automatically by Google Translate and may not be accurate
reference: 20795
In small Krmed, a picturesque village only a few minutes" drive from Bale and Rovinj, a renovated stone house is for sale that can host 8 people in four bedrooms and has a beautiful yard surrounded by greenery and old dry stone walls. The location of the house is very pleasant both for a permanent stay and only for the summer months - the proximity of Rovinj and Pula also means that numerous attractions, beautiful beaches, excellent restaurants and numerous public services are within easy reach. The house was bought in 2010 by a married couple from the Netherlands who spent the next two years restoring and furnishing it with the help of local craftsmen, so that the house was completed at the beginning of 2012. In the following years, the owners used it with great pleasure during the summer months, and at the same time they maintained it well, so the house still looks brand new. The exterior of the house was renovated in such a way as to emphasize the stone structure of the walls, and high-quality wooden joinery was placed on the openings. The interior exudes a modern style and seems extremely spacious and airy for this type of house. The living space is spread over three floors, of which the upper two are reserved for the sleeping area, and on the ground floor there is a living area with a kitchen, dining room and bathroom. The front yard is a true Mediterranean oasis that offers swimming in the pool, sunbathing on the terrace or hanging out with friends under a pergola overgrown with wisteria. It is especially attractive to watch the sunset, whose rays pass through the crowns of large pine trees and cast a magical light on the pool. In the back yard, there is a small parking lot for several cars, and there is also a terrace from which you enter the hall. The parking area is closed by a metal gate with a motor drive, and along the opposite wall, large oleanders full of colorful flowers have grown. We recommend this property to everyone who is looking for a characterful, stone house where they can smell the Mediterranean and spend the warm months leisurely. LocationRemnants of the distant Roman past, the architecture of the Venetian Republic, colorful villages on hills, picturesque coastal towns with a labyrinth of streets and stone houses, a panoramic view of the sea, inspiring cuisine and much more make Istria one of a kind. On the western part of the Istrian peninsula is the small town of Bale - a historic stone town built on a hill surrounded by endless olive groves and vineyards, ideally located only five kilometers from the sea. Tame village environment in the vicinity of Bale, where the house is positioned, offers numerous amenities:Sea │ Pebble beach 12,8 km Services │ Food store 5,5 km - Inn or restaurant 5,8 km - Elementary School 5,8 km - Kindergarten 5,8 km - Pharmacy 6 km - Marina 21 km Sports and fun │ Handball court 500 m - Volleyball court 500 m Nearby towns │ Rovinj 21 km - Fažana 23 km - Pula 35 km Traffic │ Highway entry Kanfanar 9,4 km - Učka tunnel 50 km - Pula Airport 29 km About the propertyThe estate which extends to 656 square meters comprises: House │ 3 Floors - approx. 170,00 m2Auxiliary building │ 1 Floor - The largest external dimensions are 6,5 m x 4 mSwimming pool │ approx. 24,00 m2LayoutThe beautifully decorated house, with approx. 170 square meters, is spread over three floors, i.e. through the ground floor, the 1st floor and the attic. Ground floor │ The entrance to the house is on the ground floor. This 66,00 m2 floor includes one living room, a kitchen with dining room, a bathroom with shower and an anteroom. First floor │ Internal wooden stairs lead to the upper level, that is to the 1st floor. This 52,00 m2 level features two bedrooms with en suite bathrooms. Attic │ Internal wooden stairs lead to the attic, the highest level of this house. This floor, with 52,00 m2, boasts two bedrooms and one bathroom. About the houseThe entrance to the house is on the ground floor level, from the northeast side, and vertical communication takes place via an internal staircase. The main architectural features of this tastefully renovated stone house are:• Floors │ Ground floor + First floor + Attic• Orientation │ Southwest• External walls │ Stone wall 60 cm • Wooden floor structure• Roof │ Traditional pitched roof• Parking for four cars• Built approx. in 1900• Thoroughly renovated 2011Furniture and equipmentFurniture │ Most of the furniture is included in the priceEquipment │ Lighting - Modern sanitary ware - Bathroom furnitureJoinery │ Wooden joinery with double glazing - Wooden shutters - Wooden entry door - Interior doors made of solid woodHeating and cooling │ Air conditioners (5) - BoilersOutdoor spaceFences │ Hedge - Old stone wallDriveway │ Metal door - Motor drivePedestrian entrance │ Metal doorOutdoor poolSkimmer pool 24,00 m2 │ Concrete construction - Pool liner: Foil - Disinfection of water with chlorine - Pool winter cover Services• Connection to the power grid• Connection
Features
- Type
- Single-family detached house
- Contract
- Sale
- Lift
- No
- Surface
- 170 m²
- Rooms
- 4
- Bedrooms
- 4
- Kitchen
- Kitchen diner
- Bathrooms
- 3+
- Furnished
- Yes
Price information
- Price
- € 585,000
- Price per m²
- 3,441 €/m²
Energy efficiency
Year of construction
1900Energy certification
Exempt
Additional options


























