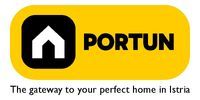1/21


Building land for Sale
€ 140,000
Note
Listing updated on 11/04/2025
Description
This description has been translated automatically by Google Translate and may not be accurate
reference: 40410
In the picturesque village of Otočani, between Svetvinčenat, Kanfanar and Žminj, a building plot of 1,200 m2 is for sale. Located on a gentle southwest-facing slope, the land offers a view of greenery and old stone houses. Infrastructure is provided, and privacy is guaranteed by greenery and stone walls.This property is a building plot in a small Istrian village. It is enclosed by stone walls, providing additional safety and privacy. An ideal opportunity for building a family home or a holiday villa in authentic Istrian surroundings.The land is situated on a gentle slope facing southwest. From this position there is an open view of the surrounding greenery and stone houses in the distance—perfect for those seeking peace and a natural environment.The land is enclosed with stone walls on three sides, while the borders are lined with laurel bushes, shrubs, and native trees. Two mulberry trees provide natural summer shade and rustic charm.The land is equipped with an electric connection of 17.25 kW, with a meter installed in the wall facing the road. A water connection is also available, with the meter in a roadside shaft. The entrance area is already formed with a space for waste and composting.It is only 3 km from Kanfanar, 4 km from Svetvinčenat and 19 km from Rovinj. Beaches are about 20 km away. Nearby are shops, restaurants, a school, kindergarten and a health center. Pula Airport is 33 km away, and the motorway is easily accessible.For more information or to schedule a viewing, feel free to contact us. This parcel is waiting for its new owner—maybe that"s you!Distances from the propertyKanfanar | 3 kmSea | Beach 20 km Services | Food store 3,5 km - Cafe or bar 3,5 km - Inn or restaurant 4 km - Elementary School 4 km - Kindergarten 4 km - Health center 20 km Nearby towns | Svetvinčenat 4 km - Rovinj 19 km Traffic | Highway entry Kanfanar 7 km - Pula Airport 33 km Attractions | Abandoned medieval town Dvigrad 7 km - Cave Feštinsko Kraljevstvo 10 km Project with PermitThe land comes with a main project for the construction of a highly energy-efficient house with a swimming pool, four bedrooms and four bathrooms. A secondary building with a summer kitchen and parking for several cars is also planned next to the main house.From the living room and dining area, there is access to a large covered terrace with a decking floor extending along the pool. The kitchen opens onto another covered terrace with a planned outdoor living area, perfect for summer gatherings.Lush greenery surrounding the property ensures complete privacy and blends harmoniously with nature. From the pool terrace, steps lead down to a green garden with plenty of space for relaxation in the shade of two mulberry trees.All necessary documentation for construction is prepared, allowing for an immediate start.Services• Connection to the power grid | Three-phase current | 17,25 kW• Connection to the water supply network• Paved public access road | Public lightingLand statusThe land is located entirely within the boundaries of the construction area. DocumentationExtracted documents | Building permit - Main projectArea calculationThe land area amounts to 1.200 square meters. Data source = Cadastre data
Features
- Contract
- Sale
- Type
- Building land
- Surface
- 1,218 m²
Price information
- Price
- € 140,000
- Price per m²
- 115 €/m²
Additional options






















