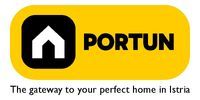1/25


Single-family detached house 133 m², new, Svetvinčenat
€ 525,000
Note
Listing updated on 09/16/2025
Description
This description has been translated automatically by Google Translate and may not be accurate
reference: 20803
A peaceful village with about two hundred permanent residents south of Svetvinčent is an optimal location for a holiday home - here you can enjoy peace and quiet, and if you decide to go on a trip to Rovinj, Pula or Fažana, you will need less than half an hour"s drive. This new house is fully equipped for a carefree holiday for a larger family, which can be accommodated in three bedrooms with their own bathrooms. All rooms are located on the ground floor, and there are no stairs except one at the entrance, which is why this prefabricated house can be an excellent choice for people with mobility difficulties. Let"s also mention that the house has an overflow pool and a sports field where you can play badminton, volleyball and other ball sports. Two cars can be parked under the parking canopy, and another two can be parked in the open parking lot. A modern heating and cooling system in combination with excellent insulation and photovoltaic panels is a guarantee of high comfort and savings on heating costs. LocationIstria represents an ideal combination of crystal clear sea, hills and valleys, playful rivers and waterfalls, sun-drenched vineyards and numerous historical and cultural sights. Sea │ Fažana 17 km Services │ Food store 9 km - Cafe or bar 9 km - Inn or restaurant 9 km - Elementary School 9 km - Kindergarten 9 km Sports and fun │ Adventure park Glavani 7 km Nearby towns │ Pula 23 km - Rovinj 30 km Traffic │ Highway entry Kanfanar 16 km - Highway entry Vodnjan 14 km - Pula Airport 25 km Attractions │ Cave Feštinsko Kraljevstvo 14 km - Outdoor museum Kažun Park 12 km About the propertyThe estate which extends to 897 square meters comprises: One storey house │ 3 Bedrooms - 3 Bathrooms - 133,50 m2Parking canopy │ approx. 35,00 m2Swimming pool │ 32,00 m2LayoutThe entrance to the house is on the ground floor. The bright house with an unusual layout, with 134 square meters includes a living room with a kitchen and a dining room, two bedrooms with bathrooms, one bedroom with bathroom and wardrobe, one toilet, one hallway, one boiler room and one storage room. The three most important rooms in this house are The living room with kitchen and dining room │ Ground floor - Southwest facing - Exit to the covered terrace - Spacious living room - Large glass walls - Excellent orientation ensures plenty of natural light - Modern sofa set - Coffee table - TV - U-shaped kitchen - Equipped with household appliances - Table - 6 ChairsThe covered terrace │ Ground floor - West facing - Large table - 8 ChairsThe master bedroom │ Ground floor - South facing - Exit to the terrace - Modern design - Walk in closet - Modern bathroom with shower - Double bed - Dressing table - LightingAbout the houseThe entrance to the house is from the east side. The basic architectural characteristics of this well-maintained one-story house are:• Floors │ Ground floor• Orientation │ Southwest• Parking canopy for two cars - Parking for two cars• Built in 2020Furniture and equipmentFurniture │ All furniture is included in the price - Modern furniture - Outdoor furnitureEquipment │ Parlaphone - Modern lighting - Sanitary wareJoinery │ PVC joinery with triple glazing - Aluminum blinds - PVC entry door - Classic interior doorsHeating and cooling │ Underfloor heating with a heat pump - Air conditioners Midea (4) - Heat pumps Toshiba - Solar collectors (5)Flooring │ Ceramics with a wood patternEntertainment and multimedia equipmentOutside │ Volleyball fieldInside │ TV in the living room - TV in each bedroomOutdoor spaceEquipment │ Outdoor lighting - Automatic irrigationGreen areas │ Neatly maintained lawn - A garden rich in greenery - Olive tree - Fig tree - LavenderFences │ Hedge - A stone wall with a metal fenceDriveway │ Metal door - Motor drive - Slide opening - Video intercomPedestrian entrance │ Metal doorOutdoor pool ◻ Overflow pool 32,00 m2 │ Concrete construction - Pool liner: Ceramic tiles - Disinfection of water with chlorine - Water heating - Pool cover - LED lighting ◻ Spacious sunbathing area │ Deckchairs - Outdoor shower - Parasols Services• Connection to the power grid │ Photovoltaic panels 6 kW• Connection to the water supply network• Biological waste water purifier• Unpaved public access road │ Distance to the paved road 180 mRenting potentialCategorization: 4 Stars. Fully equipped for rent. Real estate statusThe land is located entirely within the boundaries of the construction area. DocumentationExtracted documents │ Building permit - ProjectArea calculationThe area of the house (133,50 m2) includes the areas of these spaces:Living area = 117,30 m2*Covered terrace = 16,20 m2**Area is given without accrued construction coefficientsData source = ProjectThe total land area including the footprint of the building(s) amounts to 897 square meters. Data source = Cadastre data
Features
- Type
- Single-family detached house
- Contract
- Sale
- Lift
- No
- Surface
- 133 m²
- Rooms
- 3
- Bedrooms
- 3
- Kitchen
- Kitchen diner
- Bathrooms
- 3
- Furnished
- Yes
Price information
- Price
- € 525,000
- Price per m²
- 3,947 €/m²
Energy efficiency
Year of construction
2020Condition
New / Under constructionEnergy certification
Exempt
Additional options



























