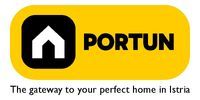1/11


Single-family detached house 186 m², Sveti Lovreč
€ 745,000
Note
Listing updated on 11/05/2025
Description
This description has been translated automatically by Google Translate and may not be accurate
reference: 20831
This new stone house is situated in a peaceful, green environment near St. Lovreč, offering an ideal escape from the hustle and bustle of city life. With its rustic charm and modern comforts, this house offers a perfect blend of tradition and luxury. Its impressive exterior seamlessly blends with the surroundings, while the interior exudes elegance and comfort. With three spacious bedrooms and one bathroom each, this house has enough space to accommodate a family of six or a group of friends. The ground floor of the house offers auxiliary rooms and a spacious living area connected to the kitchen and dining room, creating a comfortable space for socializing and relaxation. The outdoor area is well-appointed, with a planned pool, summer kitchen, and parking space, ideal for outdoor enjoyment. The location of this house is excellent, with numerous trails and walking paths nearby, allowing for exploration of nature and outdoor activities. Additionally, several fine restaurants with local specialties are just a few minutes" drive away, providing an opportunity to enjoy authentic Istrian cuisine. Furthermore, the proximity to famous coastal towns such as Poreč, Rovinj, and Vrsar offers various options for seaside outings and exploring the Istrian coast. As for equipment and appliances, this house will be equipped with top-notch technology and comforts such as underfloor heating, Mitsubishi heat pump, air conditioning, aluminum joinery, and an alarm system. Outdoor amenities such as automatic irrigation, motorized driveway gates, CCTV, and a biological wastewater treatment plant further enhance the functionality and security of this beautiful home. In summary, this stone house offers a perfect combination of comfort, luxury, and proximity to nature, making it an ideal place to enjoy a relaxed lifestyle on the beautiful Istrian peninsula. LocationRemnants of the distant Roman past, the architecture of the Venetian Republic, colorful villages on hills, picturesque coastal towns with a labyrinth of streets and stone houses, a panoramic view of the sea, inspiring cuisine and much more make Istria one of a kind. In the western part of Istria, set on a hill just 10 km to the sea, there is Sveti Lovreč, known as the city of 9 towers, surrounded by town walls and the ancient pillar of shame at its square. A wonderful panoramic location in the interior of Istria, in the vicinity of Sveti Lovreč, where the house is positioned, offers numerous amenities:Sea | Beach 20 km Services | Food store 8 km - Cafe or bar 8 km - Inn or restaurant 4 km - Elementary School 8 km - Kindergarten 8 km - Pharmacy 8 km Sports and fun | Mini soccer field 3 km - Basketball court 3 km - Water Park Aquacolors 22 km - Special forest vegetation reserve "Kontija" 13 km Nearby towns | Tinjan 8 km - Kanfanar 12 km Traffic | Highway entry Medaki 9 km - Pula Airport 46 km About the propertyThe estate which extends to 656 square meters comprises: Main house | 3 Bedrooms - 3 Bathrooms - 2 Floors - 176,46 m2Summer kitchen | 1 Floor - 10,10 m2Swimming pool | 30,00 m2LayoutThe modern house, with 187 square meters, is spread over two floors, namely the ground floor and the 1st floor. Ground floor | The entrance to the house is on the ground floor. This 176,46 m2 floor includes a living room with kitchen and dining room, two covered terraces, a lavatory, a corridor, a staircase, a laundry and a pantry. First floor | Internal straight stairs lead to the upper level, that is to the 1st floor. This 10,10 m2 level features a master bedroom with en suite bathroom and walk in closet, two bedrooms with en suite bathrooms, a terrace and a corridor. The three most important rooms in this house are The living room with kitchen and dining room | Ground floor - 51,20 m2 - Northwest facing - Exit to the covered terrace - Large glass walls let in plenty of lightThe outdoor kitchen | 10,10 m2 - Northwest facing - Single-line kitchenThe master bedroom | First floor - 20,40 m2 - Northwest facing - Sea View - Modern design - Walk in closet - Bathroom with shower - Double bedParking spaces• Parking for two carsAbout the houseThe entrance to the house is on the ground floor level, from the southeast side, and vertical communication takes place via an internal staircase. The basic architectural characteristics of this modernly designed multi-story building are:• Floors | Ground floor + First floor• Orientation | Northwest• External walls | Styrofoam insulation 10 cm + Block brick wall 25 cm • Concrete slab floors• Roof | Pitched roof covered with clay tiles• Construction began in 2023/11 | Planned completion of construction approx. in 2025/3EquipmentEquipment | Video intercom - Alarm system for the house - Video surveillance - Modern lighting - Sanitary ware - Bathroom furnitureJoinery | Aluminum joinery with double glazing - Aluminum entry door - Classic interior doorsMultimedia | TV in the living room - Installation for TV in each bedroomHeating and cooling | Underfloor heat
Features
- Type
- Single-family detached house
- Contract
- Sale
- Lift
- No
- Surface
- 186 m²
- Rooms
- 3
- Bedrooms
- 3
- Kitchen
- Kitchen diner
- Bathrooms
- 3
- Furnished
- No
Price information
- Price
- € 745,000
- Price per m²
- 4,005 €/m²
Energy efficiency
Energy certification
Exempt
Additional options












