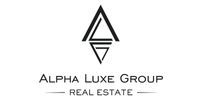1/12


Single-family detached house 232 m², new, Luka, Poreč
€ 780,000
Note
Listing updated on 08/07/2025
Description
This description has been translated automatically by Google Translate and may not be accurate
reference: ALG-2518
Istria, Near Poreč: Modern villa with pool and garden
In the tranquil Istrian countryside, just 15 km away from the bustling city of Poreč, a contemporary villa is set to rise, offering the epitome of modern living in a serene setting. This villa's architecture harmonizes with its environment, featuring an open-plan layout on the ground floor that seamlessly integrates the living area with the kitchen and dining space, alongside a bedroom with an ensuite bathroom, a toilet, and a utility room. The design incorporates expansive glass walls in the living and dining areas, ensuring abundant natural light and a sense of openness. Ascend the stylish staircase to the first floor to find three plush bedrooms, each boasting a private, modern bathroom and terraces overlooking the verdant surroundings and the pool.
Covering a total area of 231.70 m2, this villa is a sanctuary of style and comfort. Direct access from the living and dining areas leads to a shaded terrace and a verdant garden, centering around a large swimming pool framed by a sunbathing area, offering an idyllic retreat for relaxation.
The villa's heating system includes underfloor heating powered by a heat pump and individual air conditioners in each room, ensuring year-round comfort. The garden will be landscaped with Mediterranean flora, enhancing the property's charm and tranquility.
Located conveniently close to essential amenities such as schools, kindergartens, post offices, shops, restaurants, nature parks, and cycling paths, this villa promises a blend of luxury and lifestyle. The construction is scheduled for completion in the winter of 2024, presenting a unique opportunity for those seeking a modern haven in the heart of Istria.
For further information, please contact:
Robert Budimir
License: 196/2019
Phone: +385 52 204 933
Mobile: +385 95 363 1892
E-mail: robert@alphaluxegroup.com
Marijana Budimir
License: 156/2022
Phone: +385 52 204 933
Mobile: +385 95 363 1893
E-mail: marijana@alphaluxegroup.com
Your satisfaction is our mission. We look forward to future collaboration!
ALPHA LUXE GROUP REAL ESTATE
https://alphaluxegroup.com
ID CODE: ALG-2518
Robert Budimir
Agent s licencom
Mob: +385 95 363 1892
Tel: +385 52 204 933
E-mail: robert@alphaluxegroup.com
https://alphaluxegroup.com
Marijana Budimir
Agent s licencom
Mob: +385 95 363 1893
Tel: +385 52 204 933
E-mail: marijana@alphaluxegroup.com
https://alphaluxegroup.com
In the tranquil Istrian countryside, just 15 km away from the bustling city of Poreč, a contemporary villa is set to rise, offering the epitome of modern living in a serene setting. This villa's architecture harmonizes with its environment, featuring an open-plan layout on the ground floor that seamlessly integrates the living area with the kitchen and dining space, alongside a bedroom with an ensuite bathroom, a toilet, and a utility room. The design incorporates expansive glass walls in the living and dining areas, ensuring abundant natural light and a sense of openness. Ascend the stylish staircase to the first floor to find three plush bedrooms, each boasting a private, modern bathroom and terraces overlooking the verdant surroundings and the pool.
Covering a total area of 231.70 m2, this villa is a sanctuary of style and comfort. Direct access from the living and dining areas leads to a shaded terrace and a verdant garden, centering around a large swimming pool framed by a sunbathing area, offering an idyllic retreat for relaxation.
The villa's heating system includes underfloor heating powered by a heat pump and individual air conditioners in each room, ensuring year-round comfort. The garden will be landscaped with Mediterranean flora, enhancing the property's charm and tranquility.
Located conveniently close to essential amenities such as schools, kindergartens, post offices, shops, restaurants, nature parks, and cycling paths, this villa promises a blend of luxury and lifestyle. The construction is scheduled for completion in the winter of 2024, presenting a unique opportunity for those seeking a modern haven in the heart of Istria.
For further information, please contact:
Robert Budimir
License: 196/2019
Phone: +385 52 204 933
Mobile: +385 95 363 1892
E-mail: robert@alphaluxegroup.com
Marijana Budimir
License: 156/2022
Phone: +385 52 204 933
Mobile: +385 95 363 1893
E-mail: marijana@alphaluxegroup.com
Your satisfaction is our mission. We look forward to future collaboration!
ALPHA LUXE GROUP REAL ESTATE
https://alphaluxegroup.com
ID CODE: ALG-2518
Robert Budimir
Agent s licencom
Mob: +385 95 363 1892
Tel: +385 52 204 933
E-mail: robert@alphaluxegroup.com
https://alphaluxegroup.com
Marijana Budimir
Agent s licencom
Mob: +385 95 363 1893
Tel: +385 52 204 933
E-mail: marijana@alphaluxegroup.com
https://alphaluxegroup.com
Features
- Type
- Single-family detached house
- Contract
- Sale
- Surface
- 232 m²
- Rooms
- 4
- Bedrooms
- 4
- Bathrooms
- 3+
- Balcony
- Yes
Other features
- Pool
Price information
- Price
- € 780,000
- Price per m²
- 3,362 €/m²
Energy efficiency
Year of construction
2023Condition
New / Under constructionEnergy certification
Exempt
Additional options













