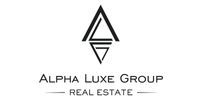1/10


Single-family detached house 310 m², new, Fažana
€ 1
Note
Listing updated on 08/07/2025
Description
This description has been translated automatically by Google Translate and may not be accurate
reference: ALG-2493
Istria - Elegant new villa overlooking the Brijuni islands
Immerse yourself in the enchanting atmosphere of Istria with a newly planned villa, boasting a scenic location near Pula. This architectural gem is set to break ground at the end of 2022, offering a seamless blend of traditional charm and modern aesthetics.
Spanning two levels, the villa features a spacious ground floor that integrates a sophisticated living area with a kitchen, opening up to an extensive terrace and a verdant garden, ideal for leisurely outdoor moments. The layout includes two cozy bedrooms, a stylish bathroom, a guest lavatory, and a utility room, ensuring functional living spaces.
The upper floor introduces an additional two bedrooms, each with an ensuite bathroom, alongside a luxurious sauna and shower area, leading to a vast terrace that showcases a lounge set against the breathtaking backdrop of the Brijuni National Park, the Adriatic Sea, and the lush local vineyards and olive groves.
A highlight of this residence is its outdoor swimming pool, surrounded by a sun deck for ultimate relaxation, complemented by two parking spots.
Prospective owners are afforded the flexibility to tailor interior finishes, furnishings, and fixtures to their preferences, promising a truly personalized living experience.
Designed to reflect the essence of contemporary Istrian architecture, this villa features expansive windows that integrate seamlessly with regional architectural elements like stone walls and wooden ceiling beams, enhancing its aesthetic appeal.
Anticipated to be completed by late 2023 to early 2024, this project, comprising three exclusive villas, represents a unique opportunity to own a piece of Istria's sublime beauty and tranquility.
Contact Information:
Robert Budimir
License: 196/2019
Phone: +385 52 204 933
Mobile: +385 95 363 1892
E-mail: robert@alphaluxegroup.com
Marijana Budimir
License: 156/2022
Phone: +385 52 204 933
Mobile: +385 95 363 1893
E-mail: marijana@alphaluxegroup.com
Your satisfaction is our mission. We look forward to future collaboration!
ALPHA LUXE GROUP REAL ESTATE
https://alphaluxegroup.com
ID CODE: ALG-2493
Robert Budimir
Agent s licencom
Mob: +385 95 363 1892
Tel: +385 52 204 933
E-mail: robert@alphaluxegroup.com
https://alphaluxegroup.com
Marijana Budimir
Agent s licencom
Mob: +385 95 363 1893
Tel: +385 52 204 933
E-mail: marijana@alphaluxegroup.com
https://alphaluxegroup.com
Immerse yourself in the enchanting atmosphere of Istria with a newly planned villa, boasting a scenic location near Pula. This architectural gem is set to break ground at the end of 2022, offering a seamless blend of traditional charm and modern aesthetics.
Spanning two levels, the villa features a spacious ground floor that integrates a sophisticated living area with a kitchen, opening up to an extensive terrace and a verdant garden, ideal for leisurely outdoor moments. The layout includes two cozy bedrooms, a stylish bathroom, a guest lavatory, and a utility room, ensuring functional living spaces.
The upper floor introduces an additional two bedrooms, each with an ensuite bathroom, alongside a luxurious sauna and shower area, leading to a vast terrace that showcases a lounge set against the breathtaking backdrop of the Brijuni National Park, the Adriatic Sea, and the lush local vineyards and olive groves.
A highlight of this residence is its outdoor swimming pool, surrounded by a sun deck for ultimate relaxation, complemented by two parking spots.
Prospective owners are afforded the flexibility to tailor interior finishes, furnishings, and fixtures to their preferences, promising a truly personalized living experience.
Designed to reflect the essence of contemporary Istrian architecture, this villa features expansive windows that integrate seamlessly with regional architectural elements like stone walls and wooden ceiling beams, enhancing its aesthetic appeal.
Anticipated to be completed by late 2023 to early 2024, this project, comprising three exclusive villas, represents a unique opportunity to own a piece of Istria's sublime beauty and tranquility.
Contact Information:
Robert Budimir
License: 196/2019
Phone: +385 52 204 933
Mobile: +385 95 363 1892
E-mail: robert@alphaluxegroup.com
Marijana Budimir
License: 156/2022
Phone: +385 52 204 933
Mobile: +385 95 363 1893
E-mail: marijana@alphaluxegroup.com
Your satisfaction is our mission. We look forward to future collaboration!
ALPHA LUXE GROUP REAL ESTATE
https://alphaluxegroup.com
ID CODE: ALG-2493
Robert Budimir
Agent s licencom
Mob: +385 95 363 1892
Tel: +385 52 204 933
E-mail: robert@alphaluxegroup.com
https://alphaluxegroup.com
Marijana Budimir
Agent s licencom
Mob: +385 95 363 1893
Tel: +385 52 204 933
E-mail: marijana@alphaluxegroup.com
https://alphaluxegroup.com
Features
- Type
- Single-family detached house
- Contract
- Sale
- Surface
- 310 m²
- Rooms
- 4
- Bedrooms
- 4
- Bathrooms
- 3+
- Garage, car parking
- 1 in shared parking
- Heating
- Central, power supply
Other features
- Pool
Price information
- Price
- € 1
- Price per m²
- 0 €/m²
Energy efficiency
Energy consumption
A+
Additional options











