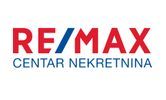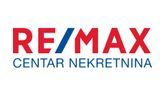1/25


Single-family detached house 280 m², Centar, Opatija
€ 893,000
Note
Listing updated on 07/17/2025
Description
This description has been translated automatically by Google Translate and may not be accurate
reference: 300421024-100
Newly renovated family house for sale in Opatija, in a quiet residential area, near the center.
It was built in 1966, last adapted in 2017, when a new facade was put on.
Energy certificate "A".
The center with all amenities is only a 5-minute walk away, and behind the house is the famous Carmen Sylva promenade, where peace and quiet prevail.
The house is located 470 m from the sea, 300 m from the center.
The house consists of a basement, a ground floor and a first floor with a high attic.
In the basement there is an apartment consisting of a living room with a kitchen, a hallway, two bedrooms, a bathroom, a covered terrace and an outdoor storage room.
There is an apartment on the ground floor, which can be entered from the north and west sides. By closing one internal door, a three-room apartment with a living room, kitchen, hallway and 2 bathrooms forms 2 apartments. There is a balcony on the eastern side along the facade, and outside the apartment along the southern facade there is a storage room with a separate entrance.
On the first floor and on the upper floor there is a two-story apartment that is functionally divided into 2 residential units that have a living room with a kitchen and dining room, a room, a bathroom and a room in the gallery. There is a balcony along the entire facade.
Underneath the house is a garage, under it parking for 3 cars, with the possibility of expansion, that is, arranging the land, which is now a garden, into parking spaces, approx. 5, then behind the house is a yard with 4 parking spaces. - in total, there are currently 7 outdoor parking spaces + 1 single space in the garage.
Yard 500 m2.
The house is suitable for living and renting.
The future owner can take over the already well-established business of renting 5 apartments, which have excellent occupancy throughout the year.
ID CODE: 300421024-100
Vjeran Šaina
Prodajni predstavnik
Mob: +385 91 641 7001
Tel: +385 51 551 871
E-mail: v.saina@remax-opatija.hr
remax-centarnekretnina.com
It was built in 1966, last adapted in 2017, when a new facade was put on.
Energy certificate "A".
The center with all amenities is only a 5-minute walk away, and behind the house is the famous Carmen Sylva promenade, where peace and quiet prevail.
The house is located 470 m from the sea, 300 m from the center.
The house consists of a basement, a ground floor and a first floor with a high attic.
In the basement there is an apartment consisting of a living room with a kitchen, a hallway, two bedrooms, a bathroom, a covered terrace and an outdoor storage room.
There is an apartment on the ground floor, which can be entered from the north and west sides. By closing one internal door, a three-room apartment with a living room, kitchen, hallway and 2 bathrooms forms 2 apartments. There is a balcony on the eastern side along the facade, and outside the apartment along the southern facade there is a storage room with a separate entrance.
On the first floor and on the upper floor there is a two-story apartment that is functionally divided into 2 residential units that have a living room with a kitchen and dining room, a room, a bathroom and a room in the gallery. There is a balcony along the entire facade.
Underneath the house is a garage, under it parking for 3 cars, with the possibility of expansion, that is, arranging the land, which is now a garden, into parking spaces, approx. 5, then behind the house is a yard with 4 parking spaces. - in total, there are currently 7 outdoor parking spaces + 1 single space in the garage.
Yard 500 m2.
The house is suitable for living and renting.
The future owner can take over the already well-established business of renting 5 apartments, which have excellent occupancy throughout the year.
ID CODE: 300421024-100
Vjeran Šaina
Prodajni predstavnik
Mob: +385 91 641 7001
Tel: +385 51 551 871
E-mail: v.saina@remax-opatija.hr
remax-centarnekretnina.com

If you want to know more, you can talk to Vjeran Šaina.
Features
- Type
- Single-family detached house
- Contract
- Sale
- Surface
- 280 m²
- Rooms
- 5+
- Bedrooms
- 8
- Garage, car parking
- 1 in shared parking
- Air conditioning
- Independent, cold/hot
Price information
- Price
- € 893,000
- Price per m²
- 3,189 €/m²
Energy efficiency
Year of construction
1966Air conditioner
Independent, cold/hotEnergy certification
Exempt
Additional options
Vjeran Šaina


























