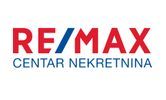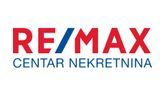1/23


Hotel for Sale
€ 2,485,000
Note
Listing updated on 05/14/2025
Description
This description has been translated automatically by Google Translate and may not be accurate
reference: 300741001-279
In a unique location in the Republic of Croatia and at an altitude of 1050 m, there is a famous mountain center and ski resort Petehovac.
Only 4 km away from the center of Delnice, the facility is located in a secluded place on the peak of the same name with an open view of all four corners of the world, and the unique ones are those of Delnice, Risnjak National Park and the Slovenian Alps. .
A county road leads you to the building, through a beautiful forest and nature, and during the winter months there is no fear that the road will not be cleaned and it doesn't maintain.
An idyllic path through the forest will take you to the place where the road ends and where there is a real paradise for all lovers of nature, hiking, adrenaline, active vacation, beautiful viewpoints, family gatherings and vacations, etc.
On a total area of 39,334 m2, there are several landscaped buildings, and the rest of the free terrain leaves a lot of space for various possibilities and ideas, such as:
adrenaline park, zip line, barbecue and picnic zones with family and friends, tubing trails, bungalows, etc.
What is certainly an additional advantage of the existing center is its own ski lift 300 m long with night lighting, on a very clear and open path about 350 m long. The ski lift was completely newly built in 2004, and has a building permit and technical design. The surface of the trail is cleaned of stones in the summer and the meadow is maintained, so only about 20 cm of natural snow is enough to open the ski season. For those who don't ski, there is also a toboggan run that already has the first snow
counts many visitors.
There are two buildings with accommodation capacity on the ground, one of which is the main building and it is the beginning of this wonderful story.
Back in 1939, the Delnice Mountaineering Society began the construction of a mountain lodge on the site of the current mountain center. The lodge was completed in 1945, and due to the needs of the international Kurikkala Cup competition, an annex was built in 1962, as well as the first cable car and ski slopes in Croatia. Due to its exceptional beauty, in 1963 the area was protected and declared a significant landscape.
The building was completely demolished and rebuilt in 2004. , and according to the conditions of the construction department for that area that is protected, it received the status of "Significant Landscape".
The building has a floor plan area of 360 m2, and a total usable area of 720 m2 + space in the basement where the technical rooms are located.
It consists of a basement, ground floor and first floor. In the basement there is a boiler room, a laundry room, storage spaces, a staff area and a sauna.
On the first floor of the building there is a reception, kitchen, guest toilets, restaurant, outdoor covered and a large open terrace. The restaurant has a capacity for about 100 people indoors and is often used for various festivities, in addition to family, sports and business gatherings. An additional larger capacity is located on the outdoor terraces.
On the top floor there are rooms, of which there are a total of 12 and each has its own bathroom.
Heating throughout the building is central (heating oil, wood or pellets, all options are open).
As the Petehovac Mountain Center is really a very visited place, the existing capacity of accommodation units was not enough, and in 2019. Completely renovated old auxiliary building. The floor area is a total of 226.11 m2, while the total usable area is 452 m2. In this building there is central heating on heating oil.
The building consists of a basement, ground floor and first floor. In one part of the basement there is a boiler room, laundry room, pantry, room and bathroom for staff and a small storage room.
On the ground floor of the building there is a small kitchen, a meeting room or a gym, and 4 bedroom dormitories, each with its own bathroom, three of which have access to a covered terrace.
On the upper floor, which has a separate external entrance, there are 4 spacious rooms, multi-bedded, each with its own bathroom, and one of the rooms has an exit to a spacious terrace with a beautiful open view of the city of Delnice and the surrounding mountains.
In front of this building there is an indoor jacuzzi in a glass wall, which is really an ideal place to relax because it is located in the heart of the forest with an idyllic and unique view.
The total accommodation capacity in both buildings is 72 beds.
In the area around the buildings there is a large and spacious parking lot for dozens of cars, a garage, a storage room and a warehouse, a storage room for a snow groomer of 42 m2, an additional canopy in front of the restaurant of 45 m2, and the foundations of an old building that can be reconstructed and renovated, and electricity, water and a collection pit have already been brought to the property itself. This could further increase the usable surface capacity of the acc
Only 4 km away from the center of Delnice, the facility is located in a secluded place on the peak of the same name with an open view of all four corners of the world, and the unique ones are those of Delnice, Risnjak National Park and the Slovenian Alps. .
A county road leads you to the building, through a beautiful forest and nature, and during the winter months there is no fear that the road will not be cleaned and it doesn't maintain.
An idyllic path through the forest will take you to the place where the road ends and where there is a real paradise for all lovers of nature, hiking, adrenaline, active vacation, beautiful viewpoints, family gatherings and vacations, etc.
On a total area of 39,334 m2, there are several landscaped buildings, and the rest of the free terrain leaves a lot of space for various possibilities and ideas, such as:
adrenaline park, zip line, barbecue and picnic zones with family and friends, tubing trails, bungalows, etc.
What is certainly an additional advantage of the existing center is its own ski lift 300 m long with night lighting, on a very clear and open path about 350 m long. The ski lift was completely newly built in 2004, and has a building permit and technical design. The surface of the trail is cleaned of stones in the summer and the meadow is maintained, so only about 20 cm of natural snow is enough to open the ski season. For those who don't ski, there is also a toboggan run that already has the first snow
counts many visitors.
There are two buildings with accommodation capacity on the ground, one of which is the main building and it is the beginning of this wonderful story.
Back in 1939, the Delnice Mountaineering Society began the construction of a mountain lodge on the site of the current mountain center. The lodge was completed in 1945, and due to the needs of the international Kurikkala Cup competition, an annex was built in 1962, as well as the first cable car and ski slopes in Croatia. Due to its exceptional beauty, in 1963 the area was protected and declared a significant landscape.
The building was completely demolished and rebuilt in 2004. , and according to the conditions of the construction department for that area that is protected, it received the status of "Significant Landscape".
The building has a floor plan area of 360 m2, and a total usable area of 720 m2 + space in the basement where the technical rooms are located.
It consists of a basement, ground floor and first floor. In the basement there is a boiler room, a laundry room, storage spaces, a staff area and a sauna.
On the first floor of the building there is a reception, kitchen, guest toilets, restaurant, outdoor covered and a large open terrace. The restaurant has a capacity for about 100 people indoors and is often used for various festivities, in addition to family, sports and business gatherings. An additional larger capacity is located on the outdoor terraces.
On the top floor there are rooms, of which there are a total of 12 and each has its own bathroom.
Heating throughout the building is central (heating oil, wood or pellets, all options are open).
As the Petehovac Mountain Center is really a very visited place, the existing capacity of accommodation units was not enough, and in 2019. Completely renovated old auxiliary building. The floor area is a total of 226.11 m2, while the total usable area is 452 m2. In this building there is central heating on heating oil.
The building consists of a basement, ground floor and first floor. In one part of the basement there is a boiler room, laundry room, pantry, room and bathroom for staff and a small storage room.
On the ground floor of the building there is a small kitchen, a meeting room or a gym, and 4 bedroom dormitories, each with its own bathroom, three of which have access to a covered terrace.
On the upper floor, which has a separate external entrance, there are 4 spacious rooms, multi-bedded, each with its own bathroom, and one of the rooms has an exit to a spacious terrace with a beautiful open view of the city of Delnice and the surrounding mountains.
In front of this building there is an indoor jacuzzi in a glass wall, which is really an ideal place to relax because it is located in the heart of the forest with an idyllic and unique view.
The total accommodation capacity in both buildings is 72 beds.
In the area around the buildings there is a large and spacious parking lot for dozens of cars, a garage, a storage room and a warehouse, a storage room for a snow groomer of 42 m2, an additional canopy in front of the restaurant of 45 m2, and the foundations of an old building that can be reconstructed and renovated, and electricity, water and a collection pit have already been brought to the property itself. This could further increase the usable surface capacity of the acc

If you want to know more, you can talk to Ured Gorski kotar.
Features
- Contract
- Sale
- Type
- Hotel
- Surface
- 1,260 m²
- Rooms
- 3+ bathrooms
- Garage, car parking
- 1 in shared parking
- Availability
- Available from 30/10/2024
Other features
- Cellar
Price information
- Price
- € 2,485,000
- Price per m²
- 1,972 €/m²
Additional options
Ured Gorski kotar
























