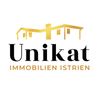1/22


Building land for Sale
€ 180,000
1,150 m²
NoteEnter a note, only you will see it
Listing updated on 05/26/2025
Description
This description has been translated automatically by Google Translate and may not be accurate
reference: 608
Land location:
This building plot is located in Tinjan, 21 km from the sea and Poreč. The plot is clean and has a nice rectangular shape. The neighborhood is neat and consists mainly of family houses.
House project:
The construction project envisages a family house with a garage and a swimming pool.
The house would have a basement, ground floor and first floor with a total living area of 254 m2.
The basement will include a wellness room, storage room and toilet.
The ground floor will feature a spacious living room with kitchen and dining area, a fitness room, a guest toilet with laundry room and a technical room. The living room provides direct access to a covered terrace with a summer kitchen, and further to the pool with a sunbathing area.
The first floor would feature three bedrooms, each with its own private bathroom and walk-in closet. Two rooms will have access to a covered balcony.
Outside area:
A two-car garage is planned in front of the house, and on the other side of the house there would be a swimming pool with a sunbathing area. The rest of the land will be landscaped.
Additional information:
The land is being sold with a finished construction project and a building permit for the project. The connections for water and eletricity have been paid.
The images shown are for example.
ID CODE: 608
Martina Sakić
Agent s licencom
Mob: +385 99 5912785
Tel: +49 176 69667262
www.unikat-immobilien.com
This building plot is located in Tinjan, 21 km from the sea and Poreč. The plot is clean and has a nice rectangular shape. The neighborhood is neat and consists mainly of family houses.
House project:
The construction project envisages a family house with a garage and a swimming pool.
The house would have a basement, ground floor and first floor with a total living area of 254 m2.
The basement will include a wellness room, storage room and toilet.
The ground floor will feature a spacious living room with kitchen and dining area, a fitness room, a guest toilet with laundry room and a technical room. The living room provides direct access to a covered terrace with a summer kitchen, and further to the pool with a sunbathing area.
The first floor would feature three bedrooms, each with its own private bathroom and walk-in closet. Two rooms will have access to a covered balcony.
Outside area:
A two-car garage is planned in front of the house, and on the other side of the house there would be a swimming pool with a sunbathing area. The rest of the land will be landscaped.
Additional information:
The land is being sold with a finished construction project and a building permit for the project. The connections for water and eletricity have been paid.
The images shown are for example.
ID CODE: 608
Martina Sakić
Agent s licencom
Mob: +385 99 5912785
Tel: +49 176 69667262
www.unikat-immobilien.com
Features
- Contract
- Sale
- Type
- Building land
- Surface
- 1,150 m²
Price information
- Price
- € 180,000
- Price per m²
- 157 €/m²
Discover every corner of the property




+19 photos
Additional options






















