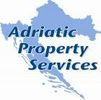1/12


Single-family detached house 175 m², excellent condition, Velika Gorica
Velika Gorica€ 3,000/month
Note
Listing updated on 04/29/2025
Description
This description has been translated automatically by Google Translate and may not be accurate
reference: RIZH1654
Completely renovated authentic detached family house in the center of Velika Gorica. The floor plan of the house is 131 sq m, living area 175 sq m, 400 sq m yard with a canopy, basement. Entrance porch, hallway, kitchen in retro style, airy living room, master bedroom with bathroom, separate functional/work space and toilet. The staircase leads you to the floor with a spacious area from which you enter two bedrooms, two separate built-in wardrobes and a bathroom with a shower cabin. This family house was renovated in the original style and has kept its authentic appearance. Agency fee 1 rent + VAT.
Features
- Type
- Single-family detached house
- Contract
- Rent
- Surface
- 175 m²
- Rooms
- 4
- Bedrooms
- 3
- Kitchen
- Kitchen diner
- Bathrooms
- 3+
- Furnished
- Yes
- Terrace
- Yes
- Garage, car parking
- 1 in shared parking
- Heating
- Central, gas powered
- Air conditioning
- Independent, cold/hot
Price information
- Price
- € 3,000/month
- Price per m²
- 17 €/m²
Detail of costs
- Deposit
- Not indicated
Energy efficiency
Condition
Excellent / RefurbishedHeating
Central, gas poweredAir conditioner
Independent, cold/hotEnergy certification
Exempt
Additional options














