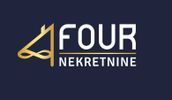1/24


Single-family detached house 178 m², new, Bakar
€ 401,000
Note
Listing updated on 09/14/2025
Description
This description has been translated automatically by Google Translate and may not be accurate
reference: K491
For sale is a modern semi-detached house spread across two floors (ground floor + first floor) with a living area of 153 m².
The ground floor includes a covered entrance, hallway, toilet, storage, utility room, and an open-concept living room with kitchen and dining area, which opens onto a spacious covered terrace and private garden.
Stairs lead to the first floor, where you'll find a hallway, laundry/utility room, bathroom, and three bedrooms. One of them is a master bedroom with an en-suite bathroom and walk-in wardrobe. The master bedroom and one of the bedrooms have access to a large covered balcony.
The house is equipped with underfloor heating, premium air-conditioning units, and high-quality PVC joinery with electric shutters and security doors, ensuring safety and A+ energy efficiency.
It comes with a private garden, one garage, and one outdoor parking space.
The listed price refers to a fully finished "turnkey" property.
At this stage, interior design and fittings can still be adapted to the buyer’s preferences.
Estimated completion: Autumn 2025.
An ideal choice for those seeking to enjoy luxury living in a green, peaceful, and intimate setting close to all necessary amenities.
Dear clients, agency commission is charged in accordance with the General Terms and Conditions.
ID CODE: K491
FOUR NEKRETNINE d.o.o.
Mob: +385914944144
Tel: +385 51 619 770
E-mail: info@four-nekretnine.hr
www.four-nekretnine.hr
The ground floor includes a covered entrance, hallway, toilet, storage, utility room, and an open-concept living room with kitchen and dining area, which opens onto a spacious covered terrace and private garden.
Stairs lead to the first floor, where you'll find a hallway, laundry/utility room, bathroom, and three bedrooms. One of them is a master bedroom with an en-suite bathroom and walk-in wardrobe. The master bedroom and one of the bedrooms have access to a large covered balcony.
The house is equipped with underfloor heating, premium air-conditioning units, and high-quality PVC joinery with electric shutters and security doors, ensuring safety and A+ energy efficiency.
It comes with a private garden, one garage, and one outdoor parking space.
The listed price refers to a fully finished "turnkey" property.
At this stage, interior design and fittings can still be adapted to the buyer’s preferences.
Estimated completion: Autumn 2025.
An ideal choice for those seeking to enjoy luxury living in a green, peaceful, and intimate setting close to all necessary amenities.
Dear clients, agency commission is charged in accordance with the General Terms and Conditions.
ID CODE: K491
FOUR NEKRETNINE d.o.o.
Mob: +385914944144
Tel: +385 51 619 770
E-mail: info@four-nekretnine.hr
www.four-nekretnine.hr
Features
- Type
- Single-family detached house
- Contract
- Sale
- Surface
- 178 m²
- Rooms
- 3
- Bedrooms
- 3
- Garage, car parking
- 1 in shared parking
Price information
- Price
- € 401,000
- Price per m²
- 2,253 €/m²
Energy efficiency
Year of construction
2024Condition
New / Under constructionEnergy certification
Waiting for certification
Additional options

























