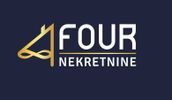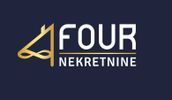1/18


Single-family detached house 250 m², Vrbovsko
€ 115,000
Note
Listing updated on 12/03/2025
Description
This description has been translated automatically by Google Translate and may not be accurate
reference: K1313
Detached stone house for sale in Severin na Kupa, Gorski kotar.
It has a total area of 250 m2, located on a plot of 1033 m2, with a garden of 648 m2.
The house consists of a basement (tavern 51 m2), ground floor (130 m2) and attic (69 m2).
The building requires complete adaptation, except for a new roof (adapted in 2024), and there are basic electricity and water installations.
There is a conceptual project for a ground floor of 130.90 m2 with a tavern of 50 m2, or alternatively for two two-story apartments (ground floor and basement) with a total area of 199.15 m2.
The mezzanine construction between the basement and the ground floor is concrete, while the one between the ground floor and the attic is wooden.
There is also an auxiliary building of 35 m2 on the plot, and the house has enough parking space for up to 10 cars.
Nearby, just 500 meters away, there is a well-equipped bathing area on the Kupa River with numerous facilities.
Dear clients, the agency commission is charged in accordance with the General Terms and Conditions.
ID CODE: K1313
Valter Gržinić
Asistent u posredovanju
Mob: +385919048260
Tel: +385914944144, +38551619770
www.four-nekretnine.hr
It has a total area of 250 m2, located on a plot of 1033 m2, with a garden of 648 m2.
The house consists of a basement (tavern 51 m2), ground floor (130 m2) and attic (69 m2).
The building requires complete adaptation, except for a new roof (adapted in 2024), and there are basic electricity and water installations.
There is a conceptual project for a ground floor of 130.90 m2 with a tavern of 50 m2, or alternatively for two two-story apartments (ground floor and basement) with a total area of 199.15 m2.
The mezzanine construction between the basement and the ground floor is concrete, while the one between the ground floor and the attic is wooden.
There is also an auxiliary building of 35 m2 on the plot, and the house has enough parking space for up to 10 cars.
Nearby, just 500 meters away, there is a well-equipped bathing area on the Kupa River with numerous facilities.
Dear clients, the agency commission is charged in accordance with the General Terms and Conditions.
ID CODE: K1313
Valter Gržinić
Asistent u posredovanju
Mob: +385919048260
Tel: +385914944144, +38551619770
www.four-nekretnine.hr

If you want to know more, you can talk to Valter Gržinić.
Features
- Type
- Single-family detached house
- Contract
- Sale
- Surface
- 250 m²
- Rooms
- 5+
- Bedrooms
- 7
- Garage, car parking
- 1 in shared parking
Price information
- Price
- € 115,000
- Price per m²
- 460 €/m²
Energy efficiency
Energy certification
Waiting for certification
Additional options

Valter Gržinić



















