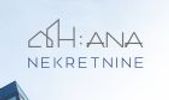1/24


Single-family detached house Ulica Splavarska, Centar, Osijek
€ 245,000
Note
Listing updated on 04/16/2025
Description
This description has been translated automatically by Google Translate and may not be accurate
reference: EK-364875
A house with a total living area of 137 m2 is for sale in Splavarska Street. The house consists of a basement, ground floor and attic. The basement has a living room with access to the terrace, a kitchen with a dining room, a bathroom with a bathtub and a hallway. The ground floor has one room, a balcony, a hallway and a garage with a total area of 21.20 m2. The attic has 2 bedrooms, a bathroom with a shower and a spacious hallway. The house is insulated, the roof was replaced in 2019 when PVC joinery was installed, and in 2023 the floors were replaced and an air conditioner was installed. In addition to the parking space in the garage, there is also a parking lot a few meters from the house. Attractive location, close to all necessary amenities.
Features
- Type
- Single-family detached house
- Contract
- Sale
- Surface
- 137 m²
- Rooms
- 4
- Bedrooms
- 3
- Kitchen
- Kitchen diner
- Bathrooms
- 2
- Balcony
- Yes
- Garage, car parking
- 1 in garage/box, 1 in shared parking
- Heating
- Central, gas powered
Other features
- External exposure
Price information
- Price
- € 245,000
- Price per m²
- 1,788 €/m²
Detail of costs
- Condominium fees
- € 200/month
Energy efficiency
Energy consumption
C
Additional options

























