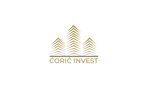1/24


Apartment Ulica Antuna Mihanovića 21F, Benkovac
€ 57,210
Note
Listing updated on 10/07/2025
Description
This description has been translated automatically by Google Translate and may not be accurate
reference: EK-372953
NEW: Apartments from 21 m² to 100 m² of living space and additional terraces/loggia or garden, parking space and storage/shed are already in the CONSTRUCTION PHASE. Top-notch equipment: Electric roller blinds Mosquito nets throughout Additional underfloor heating Parquet in bedrooms Tiled floors, etc. Completion is scheduled for the end of 2025. The pictures with furniture are therefore symbolic photos. The distance to the nearest beach is about 15 km or a 15-minute drive by car. These apartments are located 300 meters from the town center. The apartment marked S7 is designed as a studio with kitchen and bathroom and loggia. 1 parking space is included in the price. The apartment faces southeast. As a result, it benefits from the morning sun and enjoys it even at noon. OTHER APARTMENTS: The apartment marked S6 is designed as a 2-room apartment: Located on the 1st floor: Apartment 6: Hallway, Bathroom, 1st bedroom, Bedroom, Storage room in the apartment, living room-dining room, garden, terrace of 6.60 m², plus a shed. The buyer is exempt from paying VAT. The price also includes a parking space: € 94,760,- The apartment marked S4 is designed as a 3-room apartment: Located on the ground floor: Apartment 4: hallway, bathroom, 1st bedroom, 2nd bedroom, storage room in the apartment, living room-kitchen-dining room, garden, terrace of 10.47 m², plus a shed. The apartment faces southwest. This allows it to enjoy the midday sun and enjoy it until sunset. Price with AAP and storage: € 147,450,- Apartment marked S5 is designed as a 4-room apartment: Located on the 1st floor: Apartment 5: hallway, bathroom, 1st bedroom, 2nd bedroom, 3rd bedroom, storage in the apartment, living room-kitchen-dining room, garden, terrace of 5.42 m², plus a shed. The price also includes a parking space: € 147,510,- Penthouse, marked S14, is designed as a 4-room apartment: Located on the 3rd and top floor: Hallway, 2 bathrooms, 1st bedroom, 2nd bedroom, 3rd bedroom with en-suite bathroom and toilet, guest toilet, additional bathroom, laundry room, storage in the apartment, dining room for a week's cooking, garden of approximately 18m², terrace of 147.94 m². The penthouse apartment fulfills your every wish when it comes to quality of living. Whether it's a view in all directions or a double garage, everything has been thought of here. A small garden also belongs to the penthouse apartment. In the apartment itself, air conditioning is of course available in all rooms for cooling or heating. In addition, you can rely on underfloor heating, which is especially good in winter. A cozy atmosphere is guaranteed. A fireplace connection is also available to enjoy the romantic atmosphere of the fireplace with a real fire. The price includes a double garage: €449,000 The Benkovac layer is well connected to the A1 motorway as well as to ZADAR Airport. Likewise, the town of Benkovac offers all the conditions for a stable and peaceful life in this beautiful part of Dalmatia, as well as numerous opportunities for you to come here as a tourist. In the immediate vicinity there are many beautiful beaches, as well as various attractions worth visiting... All necessary facilities are located in the area; Market, butcher, hairdresser, bakery, school, kindergarten, park, church, post office, doctors, etc. Equipment BUILDING INFORMATION: PROTECTION FROM ENVIRONMENTAL NOISE The site is located in the zone of the construction area of the settlement, mainly for residential purposes. Therefore, it is a quiet place where the noise level is equal to or lower than the regulations. SOUND INSULATION It is designed to reduce sound transmission within the building. The roof is designed as a double-pitched roof. The entrance doors to the apartments will be fire-resistant and burglar-resistant. INTERIOR MATERIALS The interior joinery will be made of wood. Partition walls: made of brick, plastered on both sides with lime-cement plaster. Bathrooms are tiled with ceramics; Floors: All floors are tiled with ceramics or parquet, depending on the purpose. QUALITY CONTROL AND ASSURANCE PROGRAM GENERAL The design, construction and maintenance of the building are carried out in accordance with the provisions of the Construction Act, other special laws and regulations adopted on the basis of the Act, as well as in accordance with Croatian standards and applicable professional rules. Others For more information, contact us by e-mail: office@coric-immobilien.at or by phone: +43 676 93 130 11 Ružica Corić
Features
- Type
- Apartment
- Contract
- Sale
- Surface
- 24 m²
Price information
- Price
- € 57,210
- Price per m²
- 2,384 €/m²
Energy efficiency
Energy certification
Exempt
Additional options

























