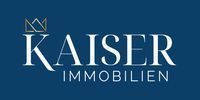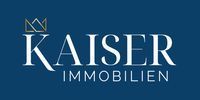1/5


Single-family detached house 186 m², new, Stari Medulin, Medulin
€ 800,000
Note
Listing updated on 09/12/2025
Description
This description has been translated automatically by Google Translate and may not be accurate
reference: 127-95
Medulin is a charming coastal town located in the south of Istria, known for its beautiful beaches, crystal clear sea and rich tourist content. The Medulin Riviera offers unique natural beauty, including the picturesque sandy beach of Bijeca and numerous coves ideal for swimming. With a rich gastronomic offer and various sports activities such as cycling, sailing, tennis, horse riding and diving, Medulin attracts both tourists and those looking for a quiet place to live or relax. Kaiser Immobilien presents a luxurious semi-detached villa with a total area of 185 m², located in an attractive location with a stunning sea view from the spacious roof terrace. This modernly designed property extends over three floors – ground floor, first floor and roof terrace – and offers the perfect combination of comfort, quality and contemporary design. The ground floor of the villa is entered via a covered terrace of 0.71 m², which leads to the entrance hall of 4.48 m². On the left side of the hallway there is a separate toilet of 2.46 m², and right next to it is a practical storage room of 2.26 m². The hallway leads into a spacious open space of the living room, dining room and kitchen, which occupies 48.40 m² and has direct access to the outdoor terrace and swimming pool, creating an ideal space for relaxation and socializing. The ground floor additionally contains another storage room of 3.94 m², as well as a hallway and a staircase of 9.62 m² leading to the first floor. On the upper floor, directly opposite the staircase, there is a multipurpose room of 17.83 m² that can be used as a social room or an additional bedroom, and from which there is access to a covered terrace of 10.24 m². The master bedroom extends to 25.14 m² and has its own modern bathroom of 4.83 m². The second bedroom measuring 16.92 m² also has its own spacious bathroom measuring 6.09 m², equipped with a shower, toilet and double sink. Heating throughout the house is provided by electric underfloor heating, and additional comfort is provided by air conditioning units in all rooms, which serve both heating and cooling. A hallway and staircase measuring 18.82 m² lead to the last floor - the roof terrace. There is a 6.08 m² indoor kitchen that opens onto a 21.03 m² terrace, which offers panoramic sea views. Jacuzzi connections are already prepared on this floor, which allows for an additional luxurious stay experience. In the courtyard there is an 18 m² swimming pool and a covered summer kitchen with a barbecue measuring 11.03 m², which further contributes to the functionality and attractiveness of this property. The entire house was built with an emphasis on quality: the joinery is made of high-quality PVC materials, and the facade system consists of multi-layer materials – 0.5 cm thick lime-cement plaster, 20 cm thick reinforced concrete, 10 cm thick EPS F polystyrene layer, 0.5 cm thick polymer plaster, 4 cm thick ventilated air cavity and final HPL cladding. The same high standard of construction was applied to the roof terrace, which was built with an emphasis on durability and resistance – it is finished with 1.0 cm thick ceramic tiles, under which there is a polymer-cement waterproofing coating, a cement screed with a minimum slope of 4.0 cm, a polyethylene layer, a 10.0 cm thick extruded polystyrene (XPS) layer, a bitumen strip with an aluminum foil insert, a 20.0 cm thick reinforced concrete slab and a 0.5 cm final gypsum plaster – all to ensure maximum comfort, protection from weather conditions and longevity. The villa is being built on a turnkey basis, without furniture, but there is a possibility of an agreement with the investor on the production of high-quality custom-made furniture, in accordance with the wishes of the future owner, for an additional fee. The building is currently in the unfinished phase, and the completion of all works is planned by the end of 2025, giving the future owner the opportunity to become part of this luxurious project already in the final phase. Proximity to amenities: Medulin, center - 400 m Restaurant - 300 m Sea/beach - 800 m Cafe - 400 m Bakery - 500 m Shop - 800 m Pharmacy - 500 m Post office - 400 m Bus station - 500 m Ližnjan - 1.5 km Pula - 10 km Airport - 13 km Distance to larger cities: Medulin - Ljubljana: 200 km Medulin - Vienna: 580 km Medulin - Budapest: 600 km Medulin - Prague: 900 km Medulin - Munich: 600 km Medulin - Zagreb: 264 km The agency commission for the buyer is 3% + VAT and is paid in the case of purchasing a property, upon conclusion of the first legal act. Interested buyers can view only with the prior signing of a real estate brokerage contract. ID-CODE: 127-095 If you would like to visit the property in person, please contact: Jennifer Hofmann E-mail: jennifer@kaiser-immobilien.hr Tel: +385-91-515-0887 http://kaiser-immobilien.hr/
ID CODE: 127-95
Jennifer Hofmann
Agent s licencom u posredovanju u prometu nekretnina
Mob: +385915150887, +385995677888
www.kaiser-immobilien.hr
ID CODE: 127-95
Jennifer Hofmann
Agent s licencom u posredovanju u prometu nekretnina
Mob: +385915150887, +385995677888
www.kaiser-immobilien.hr

If you want to know more, you can talk to Jennifer Hofmann.
Features
- Type
- Single-family detached house
- Contract
- Sale
- Surface
- 186 m²
- Rooms
- 3
- Bedrooms
- 3
- Bathrooms
- 3
- Garage, car parking
- 1 in shared parking
- Air conditioning
- Independent, cold/hot
Other features
- Alarm system
- Pool
Price information
- Price
- € 800,000
- Price per m²
- 4,301 €/m²
Energy efficiency
Year of construction
2025Condition
New / Under constructionAir conditioner
Independent, cold/hotEnergy certification
Waiting for certification
Additional options
Jennifer Hofmann







