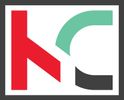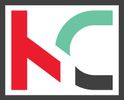1/18


Single-family detached house 279 m², Vodnjan
Vodnjan€ 510,000
Note
Listing updated on 05/02/2025
Description
This description has been translated automatically by Google Translate and may not be accurate
reference: K-736
A house under construction in a secluded location near Vodnjan is for sale.
It is spread over three floors with a total living area of 279 m2.
It consists of a semi-buried basement (89 m2) with drainage around the building, an apartment (121 m2) with two bedrooms, a kitchen, a living room and a dining room, a bathroom and a balcony on the raised ground floor, and a bathroom and a room with a balcony on the first floor, all connected to each other. connected by an internal staircase and a separate apartment (69 m2) with its own entrance, kitchen, dining room, living room, balcony, and toilet on the ground floor, which is connected by a circular staircase to two rooms and a bathroom on the first floor.
On the plot of 3650 m2 there is an olive grove with 70 twenty-year-old bearing trees.
The building is in an advanced stage of renovation, connected to the water and electricity network.
According to the building permit, it is possible to build a swimming pool.
This property offers an ideal opportunity for a quiet life away from the city noise or as an investment for tourist purposes.
**Interested buyers can get the necessary information about the advertised property and view it with our agents only after signing the real estate brokerage contract.
For more information:
Sara Šuster
Tel: +385 99 2119363
Email: agent@neelcon.hr
ID NEKRETNINE: K-736
It is spread over three floors with a total living area of 279 m2.
It consists of a semi-buried basement (89 m2) with drainage around the building, an apartment (121 m2) with two bedrooms, a kitchen, a living room and a dining room, a bathroom and a balcony on the raised ground floor, and a bathroom and a room with a balcony on the first floor, all connected to each other. connected by an internal staircase and a separate apartment (69 m2) with its own entrance, kitchen, dining room, living room, balcony, and toilet on the ground floor, which is connected by a circular staircase to two rooms and a bathroom on the first floor.
On the plot of 3650 m2 there is an olive grove with 70 twenty-year-old bearing trees.
The building is in an advanced stage of renovation, connected to the water and electricity network.
According to the building permit, it is possible to build a swimming pool.
This property offers an ideal opportunity for a quiet life away from the city noise or as an investment for tourist purposes.
**Interested buyers can get the necessary information about the advertised property and view it with our agents only after signing the real estate brokerage contract.
For more information:
Sara Šuster
Tel: +385 99 2119363
Email: agent@neelcon.hr
ID NEKRETNINE: K-736

If you want to know more, you can talk to Sara Šuster.
Features
- Type
- Single-family detached house
- Contract
- Sale
- Surface
- 279 m²
- Rooms
- 4
- Bedrooms
- 4
- Bathrooms
- 3+
- Garage, car parking
- 1 in shared parking
Price information
- Price
- € 510,000
- Price per m²
- 1,828 €/m²
Energy efficiency
Energy consumption
C
Additional options
Sara Šuster




















