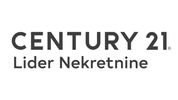1/15


Single-family detached house 267 m², new, Nin
Nin€ 899,000
Note
Listing updated on 05/21/2025
Description
This description has been translated automatically by Google Translate and may not be accurate
reference: 108160-197
Nin, Žerava, a modern villa with an outdoor pool and summer kitchen, built on a plot of land measuring 2172 m2.
The main house consists of above-ground floors that form a single residential unit. The roof is flat.
The building plot is of regular shape. The lengths of the plot boundaries are: 24 m northern boundary, 20.5 m southern boundary, 101 m eastern boundary, and 110 m western boundary of the plot.
There is guaranteed direct access to a traffic surface. Vehicular and pedestrian
access is enabled from the southern side of the building plot, from an unclassified road – street.
Located in the picturesque village of Žerava, with an open view of the sacred Velebit mountain, this luxury villa offers a unique opportunity for enjoyment or rental.
Top-quality materials and equipment were used in the construction:
- triple aluminum Schüco windows, graphite polystyrene insulation
- Eco friendly (eco-efficient up to passive house level, 15 cm insulation and underfloor heating with heat pump)
- four ensuite rooms
- Outdoor spa with space for an additional indoor Finnish sauna
- infinity heated saltwater pool with overflow and automation
- underfloor heating throughout the house including heated showers
- luxury kitchen
- EV charger and option for a solar PV power plant
For anything else, I am at your disposal and feel free to contact me:
WhatsApp +385 98 546 540 or email address: danijel.katicin@c21.hr
Danijel Katičin
The main house consists of above-ground floors that form a single residential unit. The roof is flat.
The building plot is of regular shape. The lengths of the plot boundaries are: 24 m northern boundary, 20.5 m southern boundary, 101 m eastern boundary, and 110 m western boundary of the plot.
There is guaranteed direct access to a traffic surface. Vehicular and pedestrian
access is enabled from the southern side of the building plot, from an unclassified road – street.
Located in the picturesque village of Žerava, with an open view of the sacred Velebit mountain, this luxury villa offers a unique opportunity for enjoyment or rental.
Top-quality materials and equipment were used in the construction:
- triple aluminum Schüco windows, graphite polystyrene insulation
- Eco friendly (eco-efficient up to passive house level, 15 cm insulation and underfloor heating with heat pump)
- four ensuite rooms
- Outdoor spa with space for an additional indoor Finnish sauna
- infinity heated saltwater pool with overflow and automation
- underfloor heating throughout the house including heated showers
- luxury kitchen
- EV charger and option for a solar PV power plant
For anything else, I am at your disposal and feel free to contact me:
WhatsApp +385 98 546 540 or email address: danijel.katicin@c21.hr
Danijel Katičin

If you want to know more, you can talk to Danijel Katičin.
Features
- Type
- Single-family detached house
- Contract
- Sale
- Surface
- 267 m²
- Rooms
- 4
- Bedrooms
- 4
- Bathrooms
- 3+
- Balcony
- Yes
- Garage, car parking
- 1 in shared parking
Other features
- Pool
Price information
- Price
- € 899,000
- Price per m²
- 3,367 €/m²
Energy efficiency
Year of construction
2025Condition
New / Under constructionEnergy certification
Exempt
Additional options
Danijel Katičin













