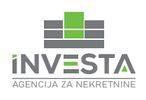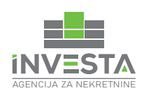1/12


Country house, new, 111 m², Svetvinčenat
€ 437,000
Note
Listing updated on 09/26/2025
Description
This description has been translated automatically by Google Translate and may not be accurate
reference: 1713
For Sale: Fully Renovated Authentic Istrian House
Currently in the condition shown in the photos. In June, a demit facade will be installed, and by the end of August, the rest of the facade will be clad in natural stone. In the meantime, interior works will be completed. The first phase of electrical installation has been completed.
The land has a surface area of 614 m², regular in shape, with access from a public asphalt road. The net usable area of the house is 111 m².
The ground floor includes an entrance hallway, bathroom, bedroom, living room + dining area, kitchen + pantry with access to a 24 m² terrace. A staircase leads to the first floor, which consists of two more bedrooms, a hallway, and a bathroom.
Heating is provided through underfloor heating regulated by heat pumps and a fireplace in the living room, while cooling is regulated by air conditioning units in all rooms.
Exterior joinery: PVC six-chamber DECEUNINCK/ELEGANT profiles, anthracite color, triple glazing, MACO hardware, HST lift-slide doors, aluminum shutters.
The plot has connections for electricity and water, as well as several olive trees.
The house has a valid building permit, and all utility contributions have been paid.
The sale is on a turnkey basis, and if you're interested in purchasing in an earlier construction phase, the price can be negotiated accordingly.
ID CODE: 1713
Roberta Marie Rendulić
Mob: +385 99 759 7766
Tel: +385 52 33 00 33
www.investa.hr
Currently in the condition shown in the photos. In June, a demit facade will be installed, and by the end of August, the rest of the facade will be clad in natural stone. In the meantime, interior works will be completed. The first phase of electrical installation has been completed.
The land has a surface area of 614 m², regular in shape, with access from a public asphalt road. The net usable area of the house is 111 m².
The ground floor includes an entrance hallway, bathroom, bedroom, living room + dining area, kitchen + pantry with access to a 24 m² terrace. A staircase leads to the first floor, which consists of two more bedrooms, a hallway, and a bathroom.
Heating is provided through underfloor heating regulated by heat pumps and a fireplace in the living room, while cooling is regulated by air conditioning units in all rooms.
Exterior joinery: PVC six-chamber DECEUNINCK/ELEGANT profiles, anthracite color, triple glazing, MACO hardware, HST lift-slide doors, aluminum shutters.
The plot has connections for electricity and water, as well as several olive trees.
The house has a valid building permit, and all utility contributions have been paid.
The sale is on a turnkey basis, and if you're interested in purchasing in an earlier construction phase, the price can be negotiated accordingly.
ID CODE: 1713
Roberta Marie Rendulić
Mob: +385 99 759 7766
Tel: +385 52 33 00 33
www.investa.hr

If you want to know more, you can talk to Roberta Marie Rendulić.
Features
- Type
- Country house
- Contract
- Sale
- Surface
- 111 m²
- Rooms
- 3
- Bedrooms
- 3
- Bathrooms
- 2
- Garage, car parking
- 1 in shared parking
- Air conditioning
- Independent, cold/hot
Price information
- Price
- € 437,000
- Price per m²
- 3,937 €/m²
Energy efficiency
Year of construction
2025Condition
New / Under constructionAir conditioner
Independent, cold/hotEnergy certification
Exempt
Additional options
Roberta Marie Rendulić













