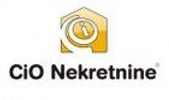1/16


Single-family detached house Čiovo, Okrug
€ 850,000
4 rooms
356 m²
3+ bathrooms
Balcony
Furnished
NoteEnter a note, only you will see it
Listing updated on 05/19/2025
Description
This description has been translated automatically by Google Translate and may not be accurate
reference: 4296-1
We mediate the sale of the house on Ciovo Island, Okrug Gornji. The house is on three floors: basement (2 residential units + storages), ground floor (1 living unit + pantry) and 1st floor (with two living units).There are 5 residential units on these floors.Total gross area is 355.50 m2.The floor area of the residential building is 171.61 m2.On the basement floor there are two one-bedroom apartments.Northeast of the residential building is a storage room and a waterfall.On the ground floor, on the south-west is a one-bedroom apartment.On the 1st floor floor is accessed via the outer staircase. On this floor are two one-bedroom apartments, orientation southwest and northeast.All main rooms are open to the windows / doors and have the external terraces / balconies.The 28,78 m2 floor area garage is located northwest of the house. In front of the house there is a cultivated garden.A beautiful house, modernly decorated, can be for living as well as for tourism. Ownership is 1/1.PRICE: 850.000 €
Features
- Type
- Single-family detached house
- Contract
- Sale
- Surface
- 356 m²
- Rooms
- 4
- Bedrooms
- 4
- Bathrooms
- 3+
- Furnished
- Yes
- Balcony
- Yes
- Garage, car parking
- 1 in shared parking
- Air conditioning
- Independent, cold/hot
Price information
- Price
- € 850,000
- Price per m²
- 2,388 €/m²
Energy efficiency
Year of construction
2000Condition
Excellent / RefurbishedAir conditioner
Independent, cold/hotEnergy certification
Waiting for certification
Discover every corner of the property




+13 photos
Additional options
















