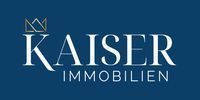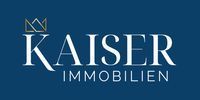1/25


Terraced house 4 rooms, excellent condition, Luka, Poreč
€ 630,000
Note
Listing updated on 09/12/2025
Description
This description has been translated automatically by Google Translate and may not be accurate
reference: 127-125
Located on the picturesque western coast of Istria, Poreč is one of the most famous and most visited Istrian towns. Its rich history, traces of which are visible in the impressive Euphrasian Basilica under UNESCO protection, intertwines with modern amenities, top-notch gastronomy, beautiful beaches and diverse cultural events. The city exudes Mediterranean charm, and thanks to its well-maintained infrastructure, natural beauty and safe community, Poreč is the perfect place to live, vacation or invest in real estate. Discover with Kaiser Immobilien a unique opportunity to become the owner of a superbly renovated stone villa that embodies the spirit of traditional architecture, while offering all the amenities of modern luxury. Situated on a plot of 153 m², this charming property with a total area of 183 m² has been carefully reconstructed with the aim of preserving the authenticity of the original stone house, while introducing the most modern amenities that meet the highest standards of living. The completion of the works is planned for 2025, and the future owner will have the opportunity to enjoy the ideal combination of rustic elegance and functional comfort. The property extends over several floors, and each floor has been thoughtfully designed to provide maximum comfort and privacy. On the lower floor, i.e. the basement of 9 m², the construction of a wine cellar is planned - the perfect place for collectors and wine lovers, which can be arranged according to personal wishes. The ground floor, which represents the main living space, includes a bright living room of 22.40 m² with an electric fireplace that gives the space additional warmth and atmosphere, a separate kitchen with a dining area of 27.20 m² and a guest toilet of 1.2 m². The space is covered with underfloor heating using a heat pump, and additional comfort throughout the year is provided by Haier air conditioners installed in all rooms. An internal staircase (6.2 m²) leads to the first floor, where there are two spacious bedrooms, each with its own bathroom. The first bedroom, measuring 14.50 m², has a private bathroom (3.3 m²) and its own dressing room (3.70 m²), while the second, slightly more spacious room, measuring 17.50 m², includes a 6.90 m² bathroom and access to a 15.80 m² covered terrace – an ideal place for morning coffee or evening relaxation in the fresh air. The top floor, the high attic, is reserved for two additional extremely spacious bedrooms, each measuring 22 m², which also have their own bathrooms. On the same floor, there is an additional storage room of 2.90 m², suitable for storing bedding or household items. A special value for this property is given by a private saltwater pool with a large 61.20 m² sun terrace, as well as a 2.6 m² sauna, which allows for a complete relaxation experience in your own home. There is also a practical laundry room of 2.80 m² and a technical room of 3.80 m². The exterior of the villa is just as impressive as the interior – the garden and terrace are paved with indigenous Istrian stone, while the exterior joinery is made of wood with double-layered glass, which further emphasizes the harmony between traditional design and modern quality. The courtyard is surrounded by a stone wall that guarantees privacy, and the rich vegetation serves as a natural hedge that contributes to the peace and intimacy of the stay. The property has one private parking space, and thanks to the quiet location, it is possible to find additional space for parking another vehicle in the immediate vicinity. The villa is being sold partially furnished, including a fully equipped kitchen, decorated bathrooms and a guest toilet, while future owners have the option, for an additional fee of €55,000, to choose the option of complete designer equipment according to the visualizations shown. For all those looking for a combination of luxury, comfort and authentic tradition, this villa in one of the most sought-after locations in Poreč represents a dream home – an elegant haven for hedonists and true lovers of the Istrian way of life. Proximity to amenities: Poreč, center - 13 km Restaurant - 350 m Cafe - 70 m Shop - 70 m Wine shop - 80 m Sea - 6 km Post office - 850 m Primary school - 750 m Bus station - 800 m Airport - 50 km Distance to larger cities: Poreč - Ljubljana: 154 km Poreč - Vienna: 531 km Poreč - Budapest: 605 km Poreč - Prague: 803 km Poreč - Munich: 494 km Poreč - Zagreb: 263 km The agency commission for the buyer is 3% + VAT and is paid in the case of purchasing a property, upon conclusion of the first legal act. Interested buyers can view only with the prior signing of a real estate brokerage contract. ID-CODE: 127-125 If you would like to visit the property in person, please contact: Jennifer Hofmann E-mail: jennifer@kaiser-immobilien.hr Tel: +385-91-515-0887 http://kaiser-immobilien.hr/
ID CODE: 127-125
Jennifer Hofmann
Agent s licencom u posredovanju u prometu nekretnina
Mob: +385915150887, +385995677888
ID CODE: 127-125
Jennifer Hofmann
Agent s licencom u posredovanju u prometu nekretnina
Mob: +385915150887, +385995677888

If you want to know more, you can talk to Jennifer Hofmann.
Features
- Type
- Terraced house
- Contract
- Sale
- Surface
- 183 m²
- Rooms
- 4
- Bedrooms
- 4
- Bathrooms
- 3+
- Garage, car parking
- 1 in shared parking
- Air conditioning
- Independent, cold/hot
Other features
- Pool
Price information
- Price
- € 630,000
- Price per m²
- 3,443 €/m²
Energy efficiency
Year of construction
1900Condition
Excellent / RefurbishedAir conditioner
Independent, cold/hotEnergy certification
Waiting for certification
Additional options
Jennifer Hofmann



























