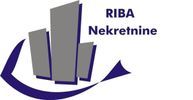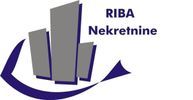1/17


Single family villa 491 m², Pakoštane
Pakoštane€ 2,300,000
Note
Listing updated on 05/24/2025
Description
This description has been translated automatically by Google Translate and may not be accurate
reference: 2137-1
A unique villa on the market!
This beautiful villa is located right on the sea and the beach.
It has three floors.
Combining a high standard of comfort, luxury and aesthetics, the villa is equipped with modern furniture along with modern appliances and absolute comfort. The interior experience is completed by perfectly dosed stone details.
The stone details inside continue on the terrace, where there is a large stone table and a beautiful fence made of stone columns.
In the rooms, the combination of modern and traditional continues, and in addition to modern furniture, there are stone details, stone niches, which are brought out even more with effective lighting.
The complete interior and exterior carpentry of the house, except for the large sliding walls in the living rooms, is made of teak.
In the basement, there is a tavern, a kitchen, a dining room on one side, and on the other a SPA area, with a sauna, a jacuzzi, a shower and a toilet.
On the ground floor there are three bedrooms with a bathroom and a wardrobe, as well as a kitchen with a dining room and a living room with an exit to the terrace.
On the first floor there are two bedrooms with wardrobes, a toilet and a bathroom, as well as a kitchen, living room and dining room. The living room and large bedroom have access to the terrace.
There are six parking spaces in front of the house. From the parking lot, you can enter the upper floor through a luxurious wooden door and a wind rose carved into the stone floor.
There is a swimming pool and a beautifully landscaped garden in the yard.
This beautiful villa is located right on the sea and the beach.
It has three floors.
Combining a high standard of comfort, luxury and aesthetics, the villa is equipped with modern furniture along with modern appliances and absolute comfort. The interior experience is completed by perfectly dosed stone details.
The stone details inside continue on the terrace, where there is a large stone table and a beautiful fence made of stone columns.
In the rooms, the combination of modern and traditional continues, and in addition to modern furniture, there are stone details, stone niches, which are brought out even more with effective lighting.
The complete interior and exterior carpentry of the house, except for the large sliding walls in the living rooms, is made of teak.
In the basement, there is a tavern, a kitchen, a dining room on one side, and on the other a SPA area, with a sauna, a jacuzzi, a shower and a toilet.
On the ground floor there are three bedrooms with a bathroom and a wardrobe, as well as a kitchen with a dining room and a living room with an exit to the terrace.
On the first floor there are two bedrooms with wardrobes, a toilet and a bathroom, as well as a kitchen, living room and dining room. The living room and large bedroom have access to the terrace.
There are six parking spaces in front of the house. From the parking lot, you can enter the upper floor through a luxurious wooden door and a wind rose carved into the stone floor.
There is a swimming pool and a beautifully landscaped garden in the yard.

If you want to know more, you can talk to Gorka Vlaović.
Features
- Type
- Single family villa | Luxury property
- Contract
- Sale
- Surface
- 491 m²
- Rooms
- 5
- Bedrooms
- 5
- Bathrooms
- 3+
- Furnished
- Yes
- Balcony
- Yes
- Garage, car parking
- 1 in shared parking
Price information
- Price
- € 2,300,000
- Price per m²
- 4,684 €/m²
Energy efficiency
Year of construction
2011Energy certification
Exempt
Additional options
Gorka Vlaović



















