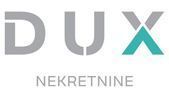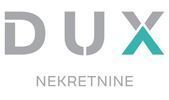1/25


Single-family detached house 300 m², new, Centar, Crikvenica
€ 1,150,000
Note
Listing updated on 10/21/2025
Description
This description has been translated automatically by Google Translate and may not be accurate
reference: 39666
CRIKVENICA, KVARNER - Modern villa with a pool and panoramic sea view (house + apartment) We offer a beautiful modern villa with a sea view. The villa is located in a prime location above Crikvenica, with a panoramic view of the sea and surrounding islands. It consists of three floors, and the entrance to the villa is from the top floor, where there is a spacious living room, kitchen and dining room in an open space concept (total 66 m2), a small bathroom and a perfect 30 m2 terrace, completely facing south. A very interesting detail is the glass wall that extends along 70% of the outer wall, ensuring plenty of natural light. The investor thought of every detail, which is confirmed by the glass with solar radiation control. An internal staircase leads to the more private part of the villa located on the middle floor. Three bedrooms (16 and 18 m2) face south and have access to the terrace with a swimming pool. The layout is outstanding! One bedroom is a master bedroom with its own bathroom, while the other two share a larger bathroom. The terrace (22 m2), swimming pool (22 m2) and sundeck are perfect for relaxing and enjoying. On the lowest floor, with its own entrance, there is a smaller two-bedroom guest apartment (42 m2) with access to the garden, as well as a tavern/social area/sauna/fitness (47 m2). The apartment and tavern can be accessed by stairs that follow the entire plot, since the villa is located on a sloping terrain. The gentle slope of the terrain allows the basement apartment, despite its position, to have enough light and its own part of the garden. The villa stands out for its highest level of energy efficiency. The house is being sold new and fully furnished (summer 2025). It is important to highlight: - finished facade and landscaped exterior of the yard - three-layer carpentry with electric shutters and mosquito nets - swimming pool - covered parking spaces - heat pump - fireplace in the living room - air conditioning - high-quality Italian ceramics (1st floor Select Fumo, ground floor Giova Biank) - modern kitchen - underfloor heating over two floors (in each room) Top-quality property in a great location. Agent recommendation. Property ownership is complete and there is a use permit. Handover of the house possible this year by agreement. To arrange a visit to the property, call the agent with confidence - consultation in German possible. Dear clients, the agency commission is charged in accordance with the General Terms and Conditions. https://www.dux-nekretnine.hr/opci-uvjeti-poslovanja ID CODE: 39666 Marko Šutanovac Agent s licencom Mob: +385 91 189 8332 Tel: +385 91 480 8808 E-mail: marko@dux-nekretnine.hr www.dux-opatija.com

If you want to know more, you can talk to Marko Šutanovac.
Features
- Type
- Single-family detached house
- Contract
- Sale
- Surface
- 300 m²
- Rooms
- 5+
- Bedrooms
- 5
- Bathrooms
- 3
- Furnished
- Yes
- Balcony
- Yes
- Terrace
- Yes
- Air conditioning
- Independent, cold/hot
Other features
- Pool
Price information
- Price
- € 1,150,000
- Price per m²
- 3,833 €/m²
Energy efficiency
Energy consumption
A+
Additional options
Marko Šutanovac


























