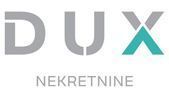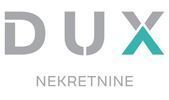1/10


Single-family detached house 600 m², new, Luka, Poreč
€ 2,220,000
Note
Listing updated on 08/26/2025
Description
This description has been translated automatically by Google Translate and may not be accurate
reference: 40051
ISTRIA, POREČ - A residential area near Poreč Throughout the year, you can find a place in the city for rest, entertainment, sports, recreation, sightseeing of historical heritage and numerous tourist attractions. If you go on a trip, you can visit the Brijuni National Park, enter the Baredine underground cave, look through the telescope of the Višnjan Observatory, see the beauty of the surrounding magical towns on the coast or in the interior of Istria, hang out with dinosaurs in Dinopark, go down the slides in the largest water park in Croatia - Aquacolors and experience adrenaline on the go-karting track Motodrom Poreč. You can cycle or walk along the cycle paths along the sea coast, through the rural hinterland, Mediterranean groves with the remains of castles, prehistoric hillforts, churches and rustic villas. In a small and peaceful place that exudes nature and silence, where you can hear the chirping of birds at any time of the day, and yet only 11km away from the city center of Poreč and its first beaches and just a few minutes' drive by car to the Istrian Y, we offer you a terraced house, or rather the first in a row with a swimming pool on three floors. The house will be the third in a row, it will extend over 3 floors with a living area of 151m2, and it will have about 600m2 of garden. On the ground floor of the house there will be a kitchen with a dining area in an open space concept, a living room, a pantry, a guest toilet and a laundry room. On the first floor there are 3 bedrooms, one of which is designed as a master bedroom and it will have its own bathroom and its own exit to its own terrace, while the other two rooms will share one common bathroom, one of which will also have an exit to another terrace. The high attic is designed as a relaxation zone where there would be a wellness and jacuzzi, but also at the request of the future buyer, part of the attic can be converted for other purposes. Also, from the attic, or relaxation zone, access to the terrace will be provided. The floors in the house will be covered with ceramic tiles, but at the request of the future owner, this can be changed in agreement with the investor. Heating will be underfloor via heat pumps, while air conditioners will be installed for cooling. The swimming pool will be 32m2. Dear clients, the agency commission is charged in accordance with the General Terms and Conditions. www.dux-nekretnine.hr/opci-uvjeti-poslovanja ID CODE: 40051 Ivan Duić Agent pripravnik Mob: +385 95 820 3223 Tel: +385 99 640 8438 E-mail: ivan@dux-istra.com www.dux-istra.com

If you want to know more, you can talk to Ivan Duić.
Features
- Type
- Single-family detached house
- Contract
- Sale
- Surface
- 600 m²
- Rooms
- 5+
- Bedrooms
- 12
- Bathrooms
- 3+
- Terrace
- Yes
- Air conditioning
- Independent, cold/hot
Other features
- Attic
- Pool
Price information
- Price
- € 2,220,000
- Price per m²
- 3,700 €/m²
Energy efficiency
Year of construction
2023Condition
New / Under constructionAir conditioner
Independent, cold/hotEnergy certification
Exempt
Additional options
Ivan Duić











