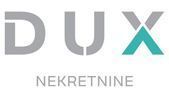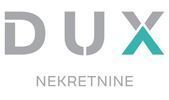1/25


Single-family detached house 300 m², new, Labin
€ 1,660,000
Note
Listing updated on 06/19/2025
Description
This description has been translated automatically by Google Translate and may not be accurate
reference: 40075
ISTRIA, LABIN - A unique Mediterranean house in complete seclusion, with a breathtaking view The town of Labin is located on the eastern coast of Istria on a 320m high hill, only 3km from the sea. The climate in Labin is Mediterranean. The Old Town is located on the hill, and the part of the town below it is known as Podlabin. The Labin region is the geographical and historical name of the eastern part of Istria. It has an area of approximately 220 km and a total of 84 settlements. In complete seclusion, surrounded by greenery and silence, a unique villa of 300 m² is for sale, located on a large building plot of 1652 m². This property offers the perfect balance between luxurious family life and tourist investment, with an unforgettable open view of the sea and surrounding islands. The interior of the house is designed for comfort and functionality. It consists of 3 residential units, of which the main residential unit is actually an apartment used for living, while the additional two units are smaller apartments intended for tourist rental. The main apartment extends across the ground floor and first floor, and contains a spacious living room with large glass walls that lead to a large terrace with a magical view of the sea. The living room is connected to the kitchen and dining room, and on the same floor there is also a study that can be converted into a bedroom and an elegant bathroom. Internal stairs lead to the upper floor with three bedrooms and a shared bathroom, creating an intimate and warm family space. In the basement of the house there is a tavern and a garage, each with its own entrance, but interconnected and both have the possibility of being converted into additional living units or studio apartments, depending on the needs of the future owner. The tavern has a beautiful fireplace, a kitchen made of cherry trees, a living room and a bathroom. The garage currently consists of only one room, but has prepared installations for a bathroom and kitchen, so it has the possibility of being converted. There is also a machine room in the basement. Two completely separate apartments located on the ground floor, intended for tourist rental, give this property additional value. Each apartment has its own entrance and terrace with a beautiful sea view, which allows for a constant income with minimal investment. They consist of a kitchen, dining room, living room, bathroom and bedroom. In front of the house there is a spacious covered terrace, perfect for gatherings, outdoor meals or simply peaceful enjoyment of the landscape. There is also a garden with planted vegetables and beautiful fragrant lavender. Another garden is located at the back of the house and is also used for planting fruits and vegetables. It is important to note that the garden is completely in a construction zone, so there is the possibility of building a swimming pool or an auxiliary building. The house is surrounded on 3 sides by a protected green area owned by the state, and on one side there are protected lands owned by third parties. The house has two solar panels for water heating, a 400-liter boiler and a heat pump. Underfloor heating is installed throughout the ground floor and first floor, while air conditioning is used for heating in the basement and in the rental apartments. Located near the town of Labin, but in complete peace and quiet of nature, this house offers a rare combination of privacy, flexibility and investment potential. The spacious land allows for additional facilities, the environment is already landscaped, and a large parking area is available for large gatherings. This property is an ideal choice for those looking for a peaceful, quality life in harmony with nature, with the possibility of additional income through tourism. A rarity on the market - an opportunity you do not want to miss. Dear clients, the agency commission is charged in accordance with the General Terms and Conditions. https://www.dux-nekretnine.hr/opci-uvjeti-poslovanja ID CODE: 40075 Tina Širol Agent s licencom Mob: +385 95 825 4533 Tel: +385 99 640 8438 E-mail: tina@dux-istra.com www.dux-istra.com

If you want to know more, you can talk to Tina Širol.
Features
- Type
- Single-family detached house
- Contract
- Sale
- Surface
- 300 m²
- Rooms
- 5+
- Bedrooms
- 6
- Bathrooms
- 3+
- Furnished
- Yes
- Balcony
- Yes
- Terrace
- Yes
- Garage, car parking
- 1 in garage/box
- Air conditioning
- Independent, cold/hot
Price information
- Price
- € 1,660,000
- Price per m²
- 5,533 €/m²
Energy efficiency
Year of construction
2016Condition
New / Under constructionAir conditioner
Independent, cold/hotEnergy certification
Exempt
Additional options
Tina Širol


























