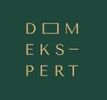1/7


Building land for Sale
€ 50,000
Note
Listing updated on 10/20/2025
Description
This description has been translated automatically by Google Translate and may not be accurate
reference: 2062
Breznica, Plot with old house, 6491 m2, Breznica
Building Land with an Old House for Demolition – Breznica, Novi Marof
Total land area: 6,491 m²
The land consists of five parcels.
Width along the road: approx. 47 m
Depth at the deepest point: approx. 109 m
According to the spatial plan:
approx. 1,356 m² is in a mixed-use residential building zone
the remaining part is agricultural land.
In the mixed-use, predominantly residential construction zone, it is permitted to build:
one residential or one commercial building
a combined residential-commercial building
a residential and a commercial building with accompanying auxiliary and agricultural (farm-related) buildings that form a functional unit.
Construction regulations for detached buildings (single-storey and multi-storey):
minimum plot width: 14 m (single-storey), 16 m (multi-storey)
minimum plot depth: 25 m (single-storey), 30 m (multi-storey)
minimum plot size: 350 m² (single-storey), 480 m² (multi-storey)
Construction regulations for semi-detached buildings (single-storey and multi-storey):
minimum plot width: 12 m (single-storey), 14 m (multi-storey)
minimum plot depth: 25 m (single-storey), 30 m (multi-storey)
minimum plot size: 300 m² (single-storey), 420 m² (multi-storey)
Construction regulations for row houses (single-storey and multi-storey):
minimum plot width: 8 m
minimum plot depth: 25 m
minimum plot size: 200 m²
Maximum gross built-up area:
up to 40% for detached and semi-detached buildings
up to 50% for row buildings
A residential, residential-commercial or commercial building must be located on the street building line, generally set at a distance of at least 5 m from the regulation line of the plot, or in line with the predominant existing development in the area.
Micro-location:
Shop: approx. 1 km
Primary school: approx. 6 km
Novi Marof center: approx. 15 km
Sveti Ivan Zelina: approx. 12 km
Contact:
Agent: Valentina Banovec
Tel: +385 1 201 3007
E-mail: valentina.banovec@domekspert.hr
ID CODE: 2062
Features
- Contract
- Sale
- Type
- Building land
- Surface
- 6,491 m²
Price information
- Price
- € 50,000
- Price per m²
- 8 €/m²
Additional options








