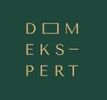1/7


Single-family detached house 671 m², Sveti Ivan Zelina
€ 220,000
Note
Listing updated on 11/14/2025
Description
This description has been translated automatically by Google Translate and may not be accurate
reference: 1991
Sveti Ivan Zelina, House and outbuildings, Sveti Ivan Zelina
House and utility buildings for sale with a gross floor area of 671.96 m² in Sveti Ivan Zelina.
The house consists of a basement, ground floor, and attic. The basement includes a commercial space with a restroom, storage room, and an uncovered outdoor terrace, previously used as a catering facility.
The ground floor comprises two smaller commercial spaces, previously used as offices, and the residential part of the house. The residential section includes an entrance area, hallway, bathroom, kitchen with dining area, spacious living room, two bedrooms, and a storage room.
Attached to the house is a larger utility building, and in the yard next to it, a smaller utility building with a garage. Behind the yard, there is an orchard, and the entire property is fully fenced.
The house was built in 1968. Utilities include electricity, water, gas, and sewage. The roof is covered with tiles, and the facade is traditional. Exterior joinery is wooden.
The property is located near the Pevex shopping center and only 1 km from the center of Sveti Ivan Zelina.
Agent:
Ljubomir Srpak
Mob: +385 91 602 0914
E-mail: ljubomir.srpak@domekspert.hr
ID CODE: 1991
Features
- Type
- Single-family detached house
- Contract
- Sale
- Lift
- No
- Surface
- 671 m²
- Rooms
- 5+
- Bedrooms
- 0
- Bathrooms
- 1
- Balcony
- No
- Terrace
- Yes
- Heating
- Central, floor heating
Price information
- Price
- € 220,000
- Price per m²
- 328 €/m²
Energy efficiency
Year of construction
1968Heating
Central, floor heatingEnergy certification
Not classifiable
Additional options








