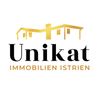1/6


Single-family detached house 189 m², Kaštelir-Labinci
€ 1,100,000
Note
Listing updated on 07/25/2025
Description
This description has been translated automatically by Google Translate and may not be accurate
reference: 545
New construction project - house with pool in quiet location
Location of the house
The house is located in a very quiet position, on the edge of a small town, which is 8 km from the sea and 11 km from the city of Poreč. In the neighborhood there are private holiday homes as well as vineyards and olive groves.
Layout of rooms
The house consists of two floors. On the ground floor there is a hallway, a spacious open living room with a kitchen and dining area, a guest toilet and a storage room. From all rooms there is direct access to the outside area where there is a covered terrace, sun deck and swimming pool.
On the first floor of the house there are 4 bedrooms, each with its own private bathroom, and two of them have their own balcony.
Heating and cooling
Electric underfloor heating is planned for heating, and air conditioners for heating and cooling will also be installed additionally.
Garden and outside area
On the outside, there is a neat garden with a partially covered terrace next to the pool, and covered parking for two vehicles. The entire plot will be fenced.
Additional information
The house is being sold unfurnished.
VAT is included in the stated price.
ID CODE: 545
Martina Sakić
Agent s licencom
Mob: +385 99 5912785
Tel: +49 176 69667262
E-mail: info@unikat-immobilien.com
www.unikat-immobilien.com
The house is located in a very quiet position, on the edge of a small town, which is 8 km from the sea and 11 km from the city of Poreč. In the neighborhood there are private holiday homes as well as vineyards and olive groves.
Layout of rooms
The house consists of two floors. On the ground floor there is a hallway, a spacious open living room with a kitchen and dining area, a guest toilet and a storage room. From all rooms there is direct access to the outside area where there is a covered terrace, sun deck and swimming pool.
On the first floor of the house there are 4 bedrooms, each with its own private bathroom, and two of them have their own balcony.
Heating and cooling
Electric underfloor heating is planned for heating, and air conditioners for heating and cooling will also be installed additionally.
Garden and outside area
On the outside, there is a neat garden with a partially covered terrace next to the pool, and covered parking for two vehicles. The entire plot will be fenced.
Additional information
The house is being sold unfurnished.
VAT is included in the stated price.
ID CODE: 545
Martina Sakić
Agent s licencom
Mob: +385 99 5912785
Tel: +49 176 69667262
E-mail: info@unikat-immobilien.com
www.unikat-immobilien.com
Features
- Type
- Single-family detached house
- Contract
- Sale - Download brochure
- Building floors
- 2
- Lift
- No
- Surface
- 189 m²
- Rooms
- 5
- Bedrooms
- 4
- Bathrooms
- 3+
- Balcony
- No
- Terrace
- No
- Garage, car parking
- 2 in shared parking
- Air conditioning
- Independent
Price information
- Price
- € 1,100,000
- Price per m²
- 5,820 €/m²
Energy efficiency
Year of construction
2024Air conditioner
IndependentEnergy certification
Not classifiable
Floorplan
Additional options













