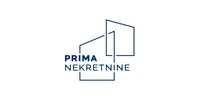1/20


Single-family detached house 328 m², Stupnik
€ 299,000
Note
Listing updated on 11/28/2025
Description
This description has been translated automatically by Google Translate and may not be accurate
reference: 1201
House Donji Stupnik, Stupnik, 250m2
Residential and business building with a gabled roof built in 2009, on a plot of 1243 m2, gross construction area of 328.20 m2. It consists of a ground floor and attic in which there are residential and commercial space. The larger apartment consists of a living room, kitchen, toilet, bathroom on the ground floor and two bedrooms, a larger one with a balcony and another smaller room upstairs. The second, smaller apartment consists of a living room, kitchen and bathroom with toilet on the ground floor, and two bedrooms upstairs. In front of the entrance to the smaller apartment is a prefabricated closed and glazed part of approximately 20 m2. On the plot there is a production warehouse of 50 m2 and storage space with an entrance hall and boiler room of 130 m2.
ID CODE: 1201
ID CODE: 1201
Features
- Type
- Single-family detached house
- Contract
- Sale
- Building floors
- 1
- Lift
- No
- Surface
- 328 m²
- Rooms
- 4
- Bedrooms
- 3
- Bathrooms
- 2
- Balcony
- No
- Terrace
- Yes
- Garage, car parking
- 7 in shared parking
- Heating
- Central, floor heating
- Air conditioning
- Independent, cold/hot
Price information
- Price
- € 299,000
- Price per m²
- 912 €/m²
Energy efficiency
Energy consumption
C
Additional options





















