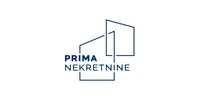1/6


Building land for Sale
€ 245,480
Note
Listing updated on 10/13/2025
Description
This description has been translated automatically by Google Translate and may not be accurate
reference: 616
Land Bijenik, Črnomerec, 1.444m2
Rectangular building plot of 1444 m2. The terrain is on a slope. It is located in a residential area for which urban rule 2.2 applies. It is possible to build 2 x 400 m2 GBP. According to the provisions of the GUP, the highest ki is 0.6. The smallest natural terrain is 40% of the building plot area and it is not possible to plan it within the reservation of the extension of the existing street. The highest height is three above-ground floors, with the third floor being shaped like an attic or a recessed floor. It is necessary to provide at least 2 PGM / 1 apartment, with mandatory accommodation of vehicles on the building plot (50% in the main building or in a separate garage, not within the reservation of the extension of the existing street).
ID CODE: 616
ID CODE: 616
Features
- Contract
- Sale
- Type
- Building land
- Surface
- 1,444 m²
Price information
- Price
- € 245,480
- Price per m²
- 170 €/m²
Additional options







