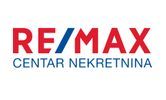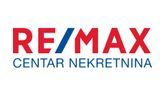1/24


Single-family detached house 225 m², new, Centar, Loborika, Marčana
€ 650,000
Note
Listing updated on 10/09/2025
Description
This description has been translated automatically by Google Translate and may not be accurate
reference: 300041107-174
RE/MAX Centar nekretnina presents a new, comfortable family house in Loborica.
The house offers a net living area of 224 m² and sits on a 1,000 m² plot.
It consists of a ground floor and a first floor.
On the ground floor, you’ll find an entrance hall, a spacious open-plan living room connected to the kitchen and dining area.
Large glass walls in the living room provide plenty of natural light and lead directly to a spacious covered terrace, perfect for barbecues and enjoying the view of the green surroundings.
Also on the ground floor are a storage room, one bedroom, and a bathroom.
A wooden staircase from the hall leads to the upper floor, which features three comfortable bedrooms, a large bathroom, and a laundry room.
Two of the bedrooms have access to a large terrace.
Heating is provided by underfloor heating and air conditioning, which also ensures cooling on hot summer days.
The garden in front of the house offers enough space for a pool and other amenities.
In front of the entrance, there is a large garage with two parking spaces.
The house was built in 2021 using low-energy prefabricated construction and holds an A energy certificate.
ID CODE: 300041107-174
Kristian Vrangalovski
Prodajni predstavnik
Mob: +385 91 641 7771
Tel: 052/638 222
Licenca: 252/2022
E-mail: k.vrangalovski@remax-istra.hr
www.remax-centarnekretnina.com
The house offers a net living area of 224 m² and sits on a 1,000 m² plot.
It consists of a ground floor and a first floor.
On the ground floor, you’ll find an entrance hall, a spacious open-plan living room connected to the kitchen and dining area.
Large glass walls in the living room provide plenty of natural light and lead directly to a spacious covered terrace, perfect for barbecues and enjoying the view of the green surroundings.
Also on the ground floor are a storage room, one bedroom, and a bathroom.
A wooden staircase from the hall leads to the upper floor, which features three comfortable bedrooms, a large bathroom, and a laundry room.
Two of the bedrooms have access to a large terrace.
Heating is provided by underfloor heating and air conditioning, which also ensures cooling on hot summer days.
The garden in front of the house offers enough space for a pool and other amenities.
In front of the entrance, there is a large garage with two parking spaces.
The house was built in 2021 using low-energy prefabricated construction and holds an A energy certificate.
ID CODE: 300041107-174
Kristian Vrangalovski
Prodajni predstavnik
Mob: +385 91 641 7771
Tel: 052/638 222
Licenca: 252/2022
E-mail: k.vrangalovski@remax-istra.hr
www.remax-centarnekretnina.com

If you want to know more, you can talk to Kristian Vrangalovski.
Features
- Type
- Single-family detached house
- Contract
- Sale
- Surface
- 225 m²
- Rooms
- 4
- Bedrooms
- 4
- Garage, car parking
- 1 in shared parking
- Air conditioning
- Independent, cold/hot
Price information
- Price
- € 650,000
- Price per m²
- 2,889 €/m²
Energy efficiency
Year of construction
2021Condition
New / Under constructionAir conditioner
Independent, cold/hotEnergy certification
Exempt
Additional options
Kristian Vrangalovski

























