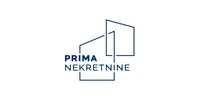1/41


Building land for Sale
€ 1,500,000
Note
Listing updated on 10/16/2025
Description
This description has been translated automatically by Google Translate and may not be accurate
reference: 5039
House Vodnjan, 139,81m2
Project - Villas Majmajola - 8 luxury villas with swimming pools
For sale is a building plot of 7,721 m2 with a building permit and construction started (two villas already built) for the construction of 8 luxury villas in the town of Majmajola. A small Istrian place on a beautiful hill not far from Vodnjan. In the surroundings there are olive groves, vineyards and greenery.
The location therefore offers everything needed for a peaceful vacation with family and/or friends.
The villas have a modern design, the construction is planned according to the most modern standards and provides the owner with the highest quality of living in this beautiful Mediterranean environment.
They have large glass walls to maximize the connection with the natural environment and beautiful views and allow a large amount of natural light.
Each villa consists of:
- own pool of 30 m2
- 3 bedrooms, each with its own bathroom and walk-in wardrobe
- open concept living room with kitchen and dining room
- auxiliary rooms (laundry room, guest toilet, etc.)
- beautiful terrace
- 2 parking spaces
According to the project, the gross area of each villa is approx. 170 m2, which represents a net area of 139 m2, with a pool of 30 m2.
The land is divided into 8 plots of 750 to 1000 m2.
Villa floor plan and settlement plan: among the photos
TECHNICAL CHARACTERISTICS
CONSTRUCTION - Entire facility: built without thermal and sound bridges.
The building rests on a floating slab under which thermal insulation and waterproofing will be placed on the underlying concrete.
Walls: heat-insulating brick 25 cm thick. Anti-earthquake connections installed.
The building will be covered with a reinforced concrete slab.
Roof: roof foil - protected by small stones - roof gravel.
Facade: insulated with thermal insulation - styrofoam.
The inside of the walls: treated with mechanical plasters.
Cement screed laid throughout the building.
Suspended ceilings (knauf panels placed on the structure): implementation throughout the building. All installations: hidden in the suspended ceiling.
INSTALLATIONS - Thermal energy (hot and cold): provided by a heat pump using an air-water system.
Temperature regulation in the rooms: ensured by a combination of floor heating and convector. It is a fully automatic temperature regulation system, but individual parameters can be influenced.
Entire building: actively ventilated with the help of recuperators.
Outdoor pool: cooling and heating with a heat pump.
WINDOWS AND DOORS - Aluminum profiles
FINAL PROCESSING - Final works: they are carried out according to the project, that is, according to the agreement with the customers.
DISTANCES BY CAR:
- 260 km to Franjo Tuđman Zagreb Airport
- 116 km to Rijeka Airport
- HRK 18 to Pula Airport
- 85 km to Opatija
- 75 km to Umag
- 50 km to Poreč
- 29 km to Rovinj
- 9-11 km to the beach
- 4.5 km to Vodnjan
ID CODE: 5039
Features
- Contract
- Sale
- Type
- Building land
- Surface
- 7,721 m²
Price information
- Price
- € 1,500,000
- Price per m²
- 194 €/m²
Floorplan
Additional options












































