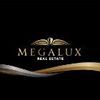1/30


Single-family detached house 697 m², new, Varaždin
Price on application
Note
Listing updated on 07/17/2025
Description
reference: EK-539291
VARAŽDIN CENTAR, POSLOVNO-STAMBENI OBJEKAT 907m2, PLUS DVORIŠNA AUTOPRAONICA, TE DOKUMENTACIJA ZA HALU 20x8m2
Izuzetna investicija, pogodno za Hostele, mini Hotel, razne Ordinacije, Casino, Učilišta i dr.
Detalji:
• zgrada sa tri poslovne etaže i jedna stambena
• podrum: sa skladištima i arhivskim dijelom, ukupno pet prostorija
• prizemlje: izložbeni dio i dva arhiva tespremište, čajna kuhinja i dva ureda, recepcija
• kat: ulazni hodnik dva sanitarna čvora i 6 ureda
• potkrovlje: 4-sobni stan sa ostavom, dva sanitarna čvora , peglaonicom, prostorom za dodatni garderobu, ostava
Specifičnosti:
• 23t željeza su u objekat ugrađena
• fasada 5 cm stiropor
• etažno plinsko grijanje
• biber crijep te 1t bakrenih žlijebova
• stolarija aluminijska izvana unutra plastična
• jasen parket
• klimatizirani prostori
• 3 parkirna mjesta ispred objekta
• dvorište iza 20 parkirnih mjesta
• u dvorištu je napravljena autopraonice sa mastolovcima, te projaekt za halu 20x8m2
Objekat se prodaje sa svim namještajem.
Zgrada ima uporabnu dozvolu i čisto je vlasništvo.
Za sve dodatne informacije kao i razgled, veselimo se Vašim pozivima.
Ivana +385 98 304 111
VARAŽDIN CENTER, BUSINESS-RESIDENTIAL BUILDING 907m2, PLUS COURTYARD HALL FOR LAUNDRY ETC. 20x8m2
Exceptional investment, suitable for Hostels, mini Hotel, various Clinics, Casino, Colleges, etc.
Details:
• building with three business floors and one residential floor
• basement with warehouses and archive area, five rooms in total
• ground floor with exhibition area and two rahi and storage, kitchenette and two offices, reception
• floor: entrance hall two bathrooms and 6 offices
• attic 4-room apartment with storage, two bathrooms, ironing room, space for additional wardrobe
Specificities:
• 23t of iron are built into the building
• facade 5 cm polystyrene
• gas central heating
• biber tiles and 1t of copper gutters
• aluminum joinery outside, plastic inside
• ash parquet
• air-conditioned spaces
• 3 parking spaces in front of the building
• yard behind with 20 parking spaces
• in the yard there is a car wash with built-in grease traps and a project for a 20x8m2 hall
The property is sold with all furniture
The building has a use permit and is a clear property.
For all additional information as well as a tour, we look forward to your calls.
Ivana +385 98 304 111
Izuzetna investicija, pogodno za Hostele, mini Hotel, razne Ordinacije, Casino, Učilišta i dr.
Detalji:
• zgrada sa tri poslovne etaže i jedna stambena
• podrum: sa skladištima i arhivskim dijelom, ukupno pet prostorija
• prizemlje: izložbeni dio i dva arhiva tespremište, čajna kuhinja i dva ureda, recepcija
• kat: ulazni hodnik dva sanitarna čvora i 6 ureda
• potkrovlje: 4-sobni stan sa ostavom, dva sanitarna čvora , peglaonicom, prostorom za dodatni garderobu, ostava
Specifičnosti:
• 23t željeza su u objekat ugrađena
• fasada 5 cm stiropor
• etažno plinsko grijanje
• biber crijep te 1t bakrenih žlijebova
• stolarija aluminijska izvana unutra plastična
• jasen parket
• klimatizirani prostori
• 3 parkirna mjesta ispred objekta
• dvorište iza 20 parkirnih mjesta
• u dvorištu je napravljena autopraonice sa mastolovcima, te projaekt za halu 20x8m2
Objekat se prodaje sa svim namještajem.
Zgrada ima uporabnu dozvolu i čisto je vlasništvo.
Za sve dodatne informacije kao i razgled, veselimo se Vašim pozivima.
Ivana +385 98 304 111
VARAŽDIN CENTER, BUSINESS-RESIDENTIAL BUILDING 907m2, PLUS COURTYARD HALL FOR LAUNDRY ETC. 20x8m2
Exceptional investment, suitable for Hostels, mini Hotel, various Clinics, Casino, Colleges, etc.
Details:
• building with three business floors and one residential floor
• basement with warehouses and archive area, five rooms in total
• ground floor with exhibition area and two rahi and storage, kitchenette and two offices, reception
• floor: entrance hall two bathrooms and 6 offices
• attic 4-room apartment with storage, two bathrooms, ironing room, space for additional wardrobe
Specificities:
• 23t of iron are built into the building
• facade 5 cm polystyrene
• gas central heating
• biber tiles and 1t of copper gutters
• aluminum joinery outside, plastic inside
• ash parquet
• air-conditioned spaces
• 3 parking spaces in front of the building
• yard behind with 20 parking spaces
• in the yard there is a car wash with built-in grease traps and a project for a 20x8m2 hall
The property is sold with all furniture
The building has a use permit and is a clear property.
For all additional information as well as a tour, we look forward to your calls.
Ivana +385 98 304 111
Features
- Type
- Single-family detached house | Luxury property
- Contract
- Sale
- Lift
- No
- Surface
- 697 m²
- Rooms
- 5+
- Bedrooms
- 4
- Bathrooms
- 2
- Balcony
- Yes
- Terrace
- No
- Garage, car parking
- 3 in shared parking
- Heating
- Independent, with radiators, gas powered
Other features
- Security door
- Db_equipment.id_81
Price information
- Price
- Price on application
Energy efficiency
Year of construction
2005Condition
New / Under constructionHeating
Independent, with radiators, gas powered
Additional options
































