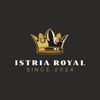1/16


Single-family detached house 400 m², new, Ližnjan
€ 882,000
Note
Listing updated on 11/18/2025
Description
This description has been translated automatically by Google Translate and may not be accurate
reference: K3
Istria, Ližnjan, detached house with three apartments and a yard.
For sale is a house consisting of two floors with three apartments. It is located on a 1000 m2 plot. The ground floor apartment consists of a living room, kitchen with dining area leading to the terrace, three bedrooms, two bathrooms, with a total living area of 69 m2. The second ground floor apartment consists of a living room, kitchen with dining area, bedroom, and bathroom, with an area of 40 m2. An internal staircase leads to the upper apartment with a total area of 110 m2, consisting of a large living room, kitchen with dining area, three bedrooms, three bathrooms, and two terraces. The house has a boiler room. Heating and cooling are provided by air conditioning units, but piping for central heating has been installed. The cellar has its own bathroom, and next to the cellar is a garage. Ownership is clear 1/1.
For more information about this property and to schedule a viewing:
IRENA
Phone - +385 91 738 6040
+385 97 64 666 71
For more information about this property and to schedule a viewing:
IRENA
Phone - +385 91 738 6040
+385 97 64 666 71
Features
- Type
- Single-family detached house | Medium property class
- Contract
- Sale
- Lift
- No
- Surface
- 400 m²
- Rooms
- 5+
- Bedrooms
- 7
- Bathrooms
- 3+
- Balcony
- No
- Terrace
- Yes
- Heating
- Independent, air heating
- Air conditioning
- Independent
Other features
- Private and shared garden
Price information
- Price
- € 882,000
- Price per m²
- 2,205 €/m²
Energy efficiency
Year of construction
2020Condition
New / Under constructionHeating
Independent, air heatingAir conditioner
Independent
Additional options

















