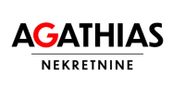1/8


Office for Rent
€ 12/month
Note
Listing updated on 07/24/2025
Description
This description has been translated automatically by Google Translate and may not be accurate
reference: EK-569513
Zagreb, Island, office commercial spaces
Zagreb, Otok, office business premises
In the New Zagreb business zone, office spaces are available for lease. The offices are located in a commercial building on three available floors with an underground garage. The building has five floors, and currently, the third, fourth, and fifth floors are available. On the fourth floor, there is a large terrace that employees can use for short work breaks during pleasant weather. The fourth and fifth floors are connected and designed as a two-level unit. Their total area is 750 m². The area of the third floor is 563 m². Each floor contains office spaces, staircases, elevator access, auxiliary rooms, and sanitary facilities. Office spaces can be leased per floor in 50% or 100% of the area and appropriately arranged to create a perfectly functional working environment. The buildings are under 24-hour video surveillance with security guards present at all times and have technical maintenance services and contractors for cleaning and horticultural maintenance. In the spacious and secure underground garage, which extends over two levels, parking spaces can be leased proportionally to the leased office area. Additionally, depending on availability, storage space can also be leased. In addition to utility costs, service fees for building maintenance and office cleaning, which tenants organize independently, are charged. The offices are located near public transportation (bus), a kindergarten, a hotel, a grocery store with mixed goods, and restaurants. The Zagreb bypass exit and Zagreb International Airport are just a few minutes' drive away.
In the New Zagreb business zone, office spaces are available for lease. The offices are located in a commercial building on three available floors with an underground garage. The building has five floors, and currently, the third, fourth, and fifth floors are available. On the fourth floor, there is a large terrace that employees can use for short work breaks during pleasant weather. The fourth and fifth floors are connected and designed as a two-level unit. Their total area is 750 m². The area of the third floor is 563 m². Each floor contains office spaces, staircases, elevator access, auxiliary rooms, and sanitary facilities. Office spaces can be leased per floor in 50% or 100% of the area and appropriately arranged to create a perfectly functional working environment. The buildings are under 24-hour video surveillance with security guards present at all times and have technical maintenance services and contractors for cleaning and horticultural maintenance. In the spacious and secure underground garage, which extends over two levels, parking spaces can be leased proportionally to the leased office area. Additionally, depending on availability, storage space can also be leased. In addition to utility costs, service fees for building maintenance and office cleaning, which tenants organize independently, are charged. The offices are located near public transportation (bus), a kindergarten, a hotel, a grocery store with mixed goods, and restaurants. The Zagreb bypass exit and Zagreb International Airport are just a few minutes' drive away.
Features
- Contract
- Rent
- Type
- Office | Medium property class
- Surface
- 1,313 m²
Price information
- Price
- € 12/month
- Price per m²
- 0 €/m²
Detail of costs
- Deposit
- Not indicated
Energy efficiency
Year of construction
2011Heating
Central, with radiatorsEnergy certification
Not classifiable
Additional options









