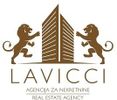1/28


Single-family detached house 254 m², Voštarnica - Poluotok, Zadar
€ 550,000
Note
Listing updated on 07/25/2025
Description
This description has been translated automatically by Google Translate and may not be accurate
reference: 326
Detached house in Zadar, district Melada (Olive)
House for sale in a great location, district Melada (Maslina) in Zadar.
The total net living area is 254m2. The house has a garden of 386m2, while the total plot area is 520m2.
It consists of 4 storey units. On the ground floor there are two one-bedroom apartments, an additional facility, while through the 1st and 2nd floor there is a comfortable three-bedroom apartment. On the ground floor there are two one-bedroom apartments, each with an area of approx. 32m2. The apartments have a bathroom with toilet, living room with kitchen and dining area, separate bedroom. Next to the house there is an additional facility of 22.25 m2 which needs renovation, with a possible conversion into a tavern or residential unit. Upstairs is a large duplex apartment with separate entrance, consisting of entrance hall (hallway), guest toilet, storage room (boiler room), kitchen with dining area and large spacious living room, attic stairs where there are 3 bedrooms with walk -in closets, loggias and large bathrooms. Two bedrooms have a separate dressing room, and access to the loggia on the south side.
The dining room and living room are glazed along the entire length, which allows large amounts of daylight and makes this space very attractive.
In the yard there is enough space for parking, there is also the possibility of building a swimming pool, the house has access from two streets.
The house has a 5 cm thick styrofoam facade, while the carpentry is wooden. The roof is tiled, stone wool, vapor-permeable foil and beams. Heating is performed in the apartments on the ground floor with air conditioning for heating and cooling, in the upper apartment is underfloor central heating. The floors in the bathrooms are tiled, and in the living room and rooms partly parquet and laminate.
The facility has 2 separate electricity meters.
The house was built before 1968, and was completely renovated in 2006.
ID CODE: 326
Antonio Gabre
Agent s licencom
Mob: +385 91 344 7899
E-mail: antonio@lavicci-nekretnine.hr
www.lavicci-nekretnine.hr
The total net living area is 254m2. The house has a garden of 386m2, while the total plot area is 520m2.
It consists of 4 storey units. On the ground floor there are two one-bedroom apartments, an additional facility, while through the 1st and 2nd floor there is a comfortable three-bedroom apartment. On the ground floor there are two one-bedroom apartments, each with an area of approx. 32m2. The apartments have a bathroom with toilet, living room with kitchen and dining area, separate bedroom. Next to the house there is an additional facility of 22.25 m2 which needs renovation, with a possible conversion into a tavern or residential unit. Upstairs is a large duplex apartment with separate entrance, consisting of entrance hall (hallway), guest toilet, storage room (boiler room), kitchen with dining area and large spacious living room, attic stairs where there are 3 bedrooms with walk -in closets, loggias and large bathrooms. Two bedrooms have a separate dressing room, and access to the loggia on the south side.
The dining room and living room are glazed along the entire length, which allows large amounts of daylight and makes this space very attractive.
In the yard there is enough space for parking, there is also the possibility of building a swimming pool, the house has access from two streets.
The house has a 5 cm thick styrofoam facade, while the carpentry is wooden. The roof is tiled, stone wool, vapor-permeable foil and beams. Heating is performed in the apartments on the ground floor with air conditioning for heating and cooling, in the upper apartment is underfloor central heating. The floors in the bathrooms are tiled, and in the living room and rooms partly parquet and laminate.
The facility has 2 separate electricity meters.
The house was built before 1968, and was completely renovated in 2006.
ID CODE: 326
Antonio Gabre
Agent s licencom
Mob: +385 91 344 7899
E-mail: antonio@lavicci-nekretnine.hr
www.lavicci-nekretnine.hr
Features
- Type
- Single-family detached house
- Contract
- Sale
- Building floors
- 3
- Lift
- No
- Surface
- 254 m²
- Rooms
- 5
- Bedrooms
- 5
- Bathrooms
- 3
- Balcony
- No
- Terrace
- No
Price information
- Price
- € 550,000
- Price per m²
- 2,165 €/m²
Energy efficiency
Year of construction
1968Energy certification
Not classifiable
Additional options





























