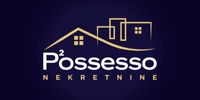1/26


Single-family detached house Buzet, Buzet
€ 295,000
Note
Listing updated on 10/29/2025
Description
This description has been translated automatically by Google Translate and may not be accurate
reference: 85
House Sale Buzet 354 m2
Detached House with Multiple Units, Large Plot & Scenic Views – Peaceful Location Just Minutes from BuzetLocated just 3 minutes' drive from the center of Buzet, this spacious detached house offers a unique blend of peace, privacy, and potential. Surrounded by untouched nature and overlooking the rolling green hills of Istria, the property is ideal for family living, rental investment, or further development.
The house spans a total of 354 m², across two full floors + an attic, with each floor measuring 177 m². It sits on a generous plot with multiple outbuildings and building land suitable for future expansion.
Layout:GROUND FLOOR
Fully equipped apartment, previously rented successfullyLarge workshopStorage roomSmall studio unitFIRST FLOOR
Two-bedroom family apartment with a spacious 40 m² terrace offering panoramic views of the surrounding greeneryOne-bedroom apartment, fully furnished and ready for rentalA large shared terrace runs along the entire front of the first floor with unobstructed views of natureExterior & Additional Features:Total land area: 2,196 m², including:
1,331 m² courtyard, landscaped with a registered 18 m² covered patio, outdoor fireplace, storage (7 m²), and a separate outdoor toilet865 m² of building land, perfect for constructing additional buildings, a swimming pool, or expanding the current structureGarage, additional storage spacesHeating: central (wood and oil), plus air conditioningThe house is being sold fully furnished, with clear title (ownership 1/1) Highlights:Excellent for multi-generational living or large familiesProven rental potential with ready-to-use apartmentsComplete privacy and tranquility, yet close to town amenitiesExpansion possibilities on existing building land
For more information or to schedule a viewing, please contact us at:+385 98 961 2720+385 91 651 3050Available via Viber and WhatsApp
The house spans a total of 354 m², across two full floors + an attic, with each floor measuring 177 m². It sits on a generous plot with multiple outbuildings and building land suitable for future expansion.
Layout:GROUND FLOOR
Fully equipped apartment, previously rented successfullyLarge workshopStorage roomSmall studio unitFIRST FLOOR
Two-bedroom family apartment with a spacious 40 m² terrace offering panoramic views of the surrounding greeneryOne-bedroom apartment, fully furnished and ready for rentalA large shared terrace runs along the entire front of the first floor with unobstructed views of natureExterior & Additional Features:Total land area: 2,196 m², including:
1,331 m² courtyard, landscaped with a registered 18 m² covered patio, outdoor fireplace, storage (7 m²), and a separate outdoor toilet865 m² of building land, perfect for constructing additional buildings, a swimming pool, or expanding the current structureGarage, additional storage spacesHeating: central (wood and oil), plus air conditioningThe house is being sold fully furnished, with clear title (ownership 1/1) Highlights:Excellent for multi-generational living or large familiesProven rental potential with ready-to-use apartmentsComplete privacy and tranquility, yet close to town amenitiesExpansion possibilities on existing building land
For more information or to schedule a viewing, please contact us at:+385 98 961 2720+385 91 651 3050Available via Viber and WhatsApp
Features
- Type
- Single-family detached house
- Contract
- Sale
- Floor
- Ground floor
- Surface
- 2,196 m² | commercial 4,392 m²
- Rooms
- 5+
- Bedrooms
- 4
- Bathrooms
- 3+
- Balcony
- Yes
- Terrace
- Yes
- Garage, car parking
- 1 in garage/box, 1 in shared parking
- Heating
- Central, with radiators, powered by wood
- Air conditioning
- Independent, cold/hot
- View
- Mountains, panoramic, park
- Distance from the sea
- 23 m
Other features
- Attic
- Fireplace
- Window frames in glass / PVC
Surface detail
Residential
- Floor
- Ground floor
- Surface
- 2,196.0 m²
- Coefficient
- 100%
- Surface type
- Main
- Commercial area
- 2,196.0 m²
Garden
- Floor
- Ground floor
- Surface
- 2,196.0 m²
- Coefficient
- 100%
- Surface type
- Accessory
- Commercial area
- 2,196.0 m²
Price information
- Price
- € 295,000
- Price per m²
- 67 €/m²
Detail of costs
- Condominium fees
- No condominium fees
Energy efficiency
Year of construction
1980Heating
Central, with radiators, powered by woodAir conditioner
Independent, cold/hotEnergy certification
Not classifiable
Additional options



























