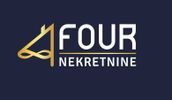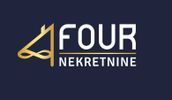1/4


2-room flat new, Srdoči, Rijeka
€ 263,120
Note
Listing updated on 01/21/2026
Description
This description has been translated automatically by Google Translate and may not be accurate
reference: S3623
In a prime location in the heart of Srdoči, a modern residential-commercial complex is being developed, combining comfort, practicality, and contemporary design. The project includes two elegant buildings with underground garages, spacious apartments, and commercial spaces on the ground floor, with a pleasant pedestrian square planned between them.
The residential sections extend from the first to the fourth floor, with some apartments specially adapted for people with disabilities. Each unit is designed with an emphasis on airiness and functionality, featuring top-quality equipment, triple-glazed exterior joinery, and security doors.
Bathrooms are fitted with equipment from renowned manufacturers and modern solutions such as walk-in showers and high-quality bathroom furniture. Additional comfort is provided by underfloor electric heating, inverter air conditioning units, and carefully selected flooring materials, with the option to customize the interior according to the future owners’ wishes.
This is an opportunity to find your new home in a peaceful yet well-connected part of the city, in buildings that set new housing standards in Srdoči.
Apartment on the second floor – total living area 65.78 m²
The apartment consists of an entrance hall/wardrobe, two bedrooms, a kitchen with dining area, a living room with access to a loggia (5.40 m²), a bathroom, a storage room, and a garage space. It is oriented to the south and west.
Dear clients, the agency commission is charged in accordance with the General Terms and Conditions.
ID CODE: S3623
Lorena Franolić
Agent s licencom
Mob: +385923333459
Tel: +385914944144, +38551619770
E-mail: info@four-nekretnine.hr
www.four-nekretnine.hr
Kristijan Nikoloski
Agent s licencom
Mob: +38598759907
Tel: +385914944144, +38551619770
E-mail: info@four-nekretnine.hr
www.four-nekretnine.hr
The residential sections extend from the first to the fourth floor, with some apartments specially adapted for people with disabilities. Each unit is designed with an emphasis on airiness and functionality, featuring top-quality equipment, triple-glazed exterior joinery, and security doors.
Bathrooms are fitted with equipment from renowned manufacturers and modern solutions such as walk-in showers and high-quality bathroom furniture. Additional comfort is provided by underfloor electric heating, inverter air conditioning units, and carefully selected flooring materials, with the option to customize the interior according to the future owners’ wishes.
This is an opportunity to find your new home in a peaceful yet well-connected part of the city, in buildings that set new housing standards in Srdoči.
Apartment on the second floor – total living area 65.78 m²
The apartment consists of an entrance hall/wardrobe, two bedrooms, a kitchen with dining area, a living room with access to a loggia (5.40 m²), a bathroom, a storage room, and a garage space. It is oriented to the south and west.
Dear clients, the agency commission is charged in accordance with the General Terms and Conditions.
ID CODE: S3623
Lorena Franolić
Agent s licencom
Mob: +385923333459
Tel: +385914944144, +38551619770
E-mail: info@four-nekretnine.hr
www.four-nekretnine.hr
Kristijan Nikoloski
Agent s licencom
Mob: +38598759907
Tel: +385914944144, +38551619770
E-mail: info@four-nekretnine.hr
www.four-nekretnine.hr

If you want to know more, you can talk to Lorena Franolić.
Features
- Type
- Apartment
- Contract
- Sale
- Lift
- Yes
- Surface
- 66 m²
- Rooms
- 2
- Bedrooms
- 2
- Bathrooms
- 1
- Air conditioning
- Independent, cold/hot
Price information
- Price
- € 263,120
- Price per m²
- 3,987 €/m²
Energy efficiency
Year of construction
2027Condition
New / Under constructionAir conditioner
Independent, cold/hotEnergy certification
Waiting for certification
Additional options

Lorena Franolić





