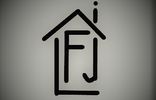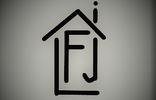1/35


Single-family detached house 200 m², Štrigova
Štrigova€ 78,000
Note
Listing updated on 08/27/2025
Description
This description has been translated automatically by Google Translate and may not be accurate
reference: EK-609171
A romantic nest with three separate apartments above Štrigo
In a hidden place in Robadje, above Štrigova, on a beautiful plateau above the forest, we are selling a new building, an extension of an existing small cottage. The house is being renovated on a daily basis and the actual condition may currently look different from the one in the pictures. It is adorned with a discreet view of Štrigova, peace, quiet and fresh air. Neighbors are not close by, so you are guaranteed peace. The house is unfinished, an extension of an existing 45 m2 cottage. The current dimensions of the house are 15x7 meters. It consists of three separate apartments, separate entrances, each with its own bathroom and separate toilet. There is a wine cellar under the cottage. The house is partially furnished and the lower part needs to be renovated, and the facade of the house is currently being renovated. The new owner has many options to complete the construction and decorate according to his own taste and wishes. A barbecue area has been built near the house. On the other hand, we have a workshop with an outdoor toilet built. The house is connected to electricity and water. The house is on an asphalt road except for the last few dozen meters, and that part is concreted, so you can get to the property by car. Leave the trees and you will have a romantic nest close to all the important things. Or you can cut down some trees and you will have a view of the fairy-tale Štrigova that money can't buy. Electricity and water connection, clean and tidy property, certificate in progress because the house is unfinished.

If you want to know more, you can talk to Zvonko Ladić.
Features
- Type
- Single-family detached house | Full ownership
- Contract
- Sale
- Floor
- From ground floor to mezzanine floor
- Surface
- 200 m²
- Rooms
- 5
- Bedrooms
- 3
- Kitchen
- Kitchen diner
- Bathrooms
- 3
- Furnished
- Partially furnished
- Balcony
- Yes
- Terrace
- Yes
- Garage, car parking
- 1 in garage/box
Other features
- External exposure
- Toilet Room
- Window frames in glass / PVC
Surface detail
Residential
- Floor
- Ground floor
- Surface
- 100.0 m²
- Coefficient
- 100%
- Surface type
- Main
- Commercial area
- 100.0 m²
Residential
- Floor
- Mezzanine floor
- Surface
- 100.0 m²
- Coefficient
- 100%
- Surface type
- Main
- Commercial area
- 100.0 m²
Price information
- Price
- € 78,000
- Price per m²
- 390 €/m²
Energy efficiency
Year of construction
2023Energy certification
Waiting for certification
Additional options





































