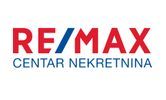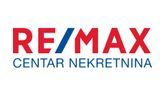1/24


Single-family detached house 330 m², Delnice
€ 189,000
Note
Listing updated on 10/08/2025
Description
This description has been translated automatically by Google Translate and may not be accurate
reference: EK-673095
House with Two Separate Apartments in the Center of Delnice – Potential for Four Residential Units
A charming house for sale in an excellent location in the center of Delnice. The street is peaceful, yet all amenities are just a few minutes’ walk away.
The property has a fenced yard and currently consists of two separate, move-in-ready apartments. Both have the same layout – a bathroom, separate toilet, two bedrooms, and an open-plan kitchen, dining, and living area. The upstairs apartment also features an 8 m² balcony overlooking the yard.
The attic (approx. 160 m²) has skylights and offers the possibility of being converted into two additional apartments, allowing the house to be transformed into a residential building with four separate units.
Below the house is a large basement with a central heating system, which could be divided so that each apartment has its own storage area.
The yard (around 200 m²) is well arranged and enclosed, offering enough space for a small garden. There is also a small barbecue area in rustic, hunting-lodge style, with a fireplace and seating, ideal for gatherings.
A property full of potential – perfect for personal use or as an investment project for multiple residential units in the very center of Delnice.
Dona Kontić
Prodajni predstavnik
Mob: +385 91 641 0018
Tel: +385 51 499 800
E-mail: d.kontic@remax-gorski.hr
remax-centarnekretnina.com
A charming house for sale in an excellent location in the center of Delnice. The street is peaceful, yet all amenities are just a few minutes’ walk away.
The property has a fenced yard and currently consists of two separate, move-in-ready apartments. Both have the same layout – a bathroom, separate toilet, two bedrooms, and an open-plan kitchen, dining, and living area. The upstairs apartment also features an 8 m² balcony overlooking the yard.
The attic (approx. 160 m²) has skylights and offers the possibility of being converted into two additional apartments, allowing the house to be transformed into a residential building with four separate units.
Below the house is a large basement with a central heating system, which could be divided so that each apartment has its own storage area.
The yard (around 200 m²) is well arranged and enclosed, offering enough space for a small garden. There is also a small barbecue area in rustic, hunting-lodge style, with a fireplace and seating, ideal for gatherings.
A property full of potential – perfect for personal use or as an investment project for multiple residential units in the very center of Delnice.
Dona Kontić
Prodajni predstavnik
Mob: +385 91 641 0018
Tel: +385 51 499 800
E-mail: d.kontic@remax-gorski.hr
remax-centarnekretnina.com

If you want to know more, you can talk to Dona Kontić.
Features
- Type
- Single-family detached house
- Contract
- Sale
- Surface
- 330 m²
- Rooms
- 4
- Bedrooms
- 4
- Garage, car parking
- 1 in shared parking
Price information
- Price
- € 189,000
- Price per m²
- 573 €/m²
Energy efficiency
Energy certification
Exempt
Additional options
Dona Kontić

























