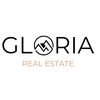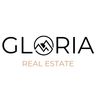1/26


Building land for Sale
€ 412,000
Note
Listing updated on 10/28/2025
Description
This description has been translated automatically by Google Translate and may not be accurate
reference: ZG59
Postira, building land with a conceptual project for a villa with a swimming pool, 1210 m2
Postira, building land with conceptual design for a villa with a pool, 1210 m2
Postira, a large and attractive building plot for sale in the town center, located only about 100 m from the sea. The plot is of an irregular symmetrical shape, ideal for constructing one large villa with a pool, garden, and large parking area, as well as for two separate equally attractive villas. From the first floor of the planned villa, there would be a partial sea view, and from the second floor, an open sea view. Access road is an asphalt road (suitable for passage of larger trucks and machinery). All infrastructure is immediately available to the plot (electricity, water, sewage, telephone, fiber optics).
Building conditions
UPU Postira – center – III. ID (2023)
Minimum building plot area – 300 m2
Maximum number of above-ground floors and building height – 3 above-ground floors, 9.0 m to cornice, number of basement floors unlimited
Distance of building from traffic surface – 5.0 m
Distance of building from neighboring boundaries – 3.0 m
Roof may be pitched or flat
For buildings with flat roofs, 20% of the area of the top floor may be enclosed superstructure, and 10% a covered terrace
For land over 1,200 m2, for detached buildings, Kig – 20%, Kis – 0.70
Required number of parking spaces – per 100 m2 GFA or per 1 residential unit – 1 parking space
Description of conceptual design
The terrain is divided by the conceptual solution into two levels – one at the height of the main (vehicle and pedestrian) entrance from the east, and the other 3 m above at the level of the open view towards the sea and the distant mainland over the most protruding roofs. The ground floor is partially cut into the terrain and forms part of the "base" on which the main building is placed – a two-storey volume with a pitched roof inspired by the context and in accordance with the design guidelines for the B protection zone. This volume is positioned on the base so that it partially cantilevers to the east where it forms a covered (main) entrance to the building and emphasizes its moderate monumentality with a gable wall without openings. Considering the maximum footprint of 225 m2, there was a limitation regarding elements counted towards the building coverage, which are: residential building, pool (raised above ground), and terrace on the north side (by the pool). To satisfy the maximum building coefficient, "courtyards" are cut within the base, so that the ground floor, which houses utility rooms, wellness, and gym, receives light and air, but also privacy from views. The first floor contains living areas that open onto a terrace on three sides, and on the north side overlook the sea in the distance via an infinity pool. The second floor houses four bedrooms each with their own bathrooms and balconies. All three floors from the ground floor entrance to the second floor are connected by a staircase located in an open multi-storey space. The project can also include an enclosed garage and elevator.
ADDITIONAL:
- possibility to purchase part of the land measuring 677 m2 with a valid building permit for a villa with a pool (ground + first + attic), documentation available on request – 231,000 EUR
- possibility to purchase part of the land measuring 511 m2 with a conceptual design for a villa with a pool (ground + first + attic), documentation available on request – 174,630 EUR
All prices are fixed.
For more information and to arrange a viewing of this property and projects, contact us with confidence!
Contact:
Ranko Cvitanić, +385 95 368 8 368
Postira, a large and attractive building plot for sale in the town center, located only about 100 m from the sea. The plot is of an irregular symmetrical shape, ideal for constructing one large villa with a pool, garden, and large parking area, as well as for two separate equally attractive villas. From the first floor of the planned villa, there would be a partial sea view, and from the second floor, an open sea view. Access road is an asphalt road (suitable for passage of larger trucks and machinery). All infrastructure is immediately available to the plot (electricity, water, sewage, telephone, fiber optics).
Building conditions
UPU Postira – center – III. ID (2023)
Minimum building plot area – 300 m2
Maximum number of above-ground floors and building height – 3 above-ground floors, 9.0 m to cornice, number of basement floors unlimited
Distance of building from traffic surface – 5.0 m
Distance of building from neighboring boundaries – 3.0 m
Roof may be pitched or flat
For buildings with flat roofs, 20% of the area of the top floor may be enclosed superstructure, and 10% a covered terrace
For land over 1,200 m2, for detached buildings, Kig – 20%, Kis – 0.70
Required number of parking spaces – per 100 m2 GFA or per 1 residential unit – 1 parking space
Description of conceptual design
The terrain is divided by the conceptual solution into two levels – one at the height of the main (vehicle and pedestrian) entrance from the east, and the other 3 m above at the level of the open view towards the sea and the distant mainland over the most protruding roofs. The ground floor is partially cut into the terrain and forms part of the "base" on which the main building is placed – a two-storey volume with a pitched roof inspired by the context and in accordance with the design guidelines for the B protection zone. This volume is positioned on the base so that it partially cantilevers to the east where it forms a covered (main) entrance to the building and emphasizes its moderate monumentality with a gable wall without openings. Considering the maximum footprint of 225 m2, there was a limitation regarding elements counted towards the building coverage, which are: residential building, pool (raised above ground), and terrace on the north side (by the pool). To satisfy the maximum building coefficient, "courtyards" are cut within the base, so that the ground floor, which houses utility rooms, wellness, and gym, receives light and air, but also privacy from views. The first floor contains living areas that open onto a terrace on three sides, and on the north side overlook the sea in the distance via an infinity pool. The second floor houses four bedrooms each with their own bathrooms and balconies. All three floors from the ground floor entrance to the second floor are connected by a staircase located in an open multi-storey space. The project can also include an enclosed garage and elevator.
ADDITIONAL:
- possibility to purchase part of the land measuring 677 m2 with a valid building permit for a villa with a pool (ground + first + attic), documentation available on request – 231,000 EUR
- possibility to purchase part of the land measuring 511 m2 with a conceptual design for a villa with a pool (ground + first + attic), documentation available on request – 174,630 EUR
All prices are fixed.
For more information and to arrange a viewing of this property and projects, contact us with confidence!
Contact:
Ranko Cvitanić, +385 95 368 8 368

If you want to know more, you can talk to Ranko Cvitanić.
Features
- Contract
- Sale
- Type
- Building land
- Surface
- 1,210 m²
Other features
- Electricity connection
- Sewer connection
- Water connection
Price information
- Price
- € 412,000
- Price per m²
- 340 €/m²
Additional options

Ranko Cvitanić



























