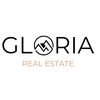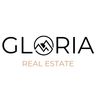1/8


Building land for Sale
€ 240,000
Note
Listing updated on 10/28/2025
Description
This description has been translated automatically by Google Translate and may not be accurate
reference: ZG61
Postira, building land with a conceptual project for a villa with a pool, 683 m2
Postira, building land with a preliminary project for a villa with a pool, 683 m2
Postira, a large and attractive building land is for sale in the center of the town, only about 100 m from the sea. The land has an irregular symmetrical shape, ideal for the construction of a single villa with a pool, garden, and parking. From the first floor of the planned villa, there would be a partial sea view. Access road is an asphalt road. All infrastructure is immediately available at the land plot (electricity, water, sewage, telephone, fiber optics).
Building conditions
UPU Postira – center – III. ID (2023)
Minimum building plot size – 300 m2
Maximum number of above-ground floors and building height – 3 above-ground floors, 9.0 m to the cornice, number of basement floors is not limited
Distance of the building from the traffic surface – 5.0 m
Distance of the building from neighboring boundaries – 3.0 m
The roof can be pitched or flat
For buildings with flat roofs, 20% of the last floor area may be an enclosed superstructure, and 10% may be a covered terrace
For land plots larger than 1,200 m2, for detached buildings, Kig – 20%, Kis – 0.70
Required number of parking spaces – 1 parking space per 100 m2 of gross floor area or per residential unit
Description of the main project:
The building is planned as a detached family residential building with an auxiliary structure - a pool, and will contain one residential unit. The dimensions of the maximum external footprint are approximately 17.46 m x 14.40 m. The planned number of floors is basement, ground floor, and one upper floor (B+G+1), covered with a double-pitched sloping roof.
Vehicle access to the building is from the north on the basement level, where a garage with two parking spaces, storage room, corridor, bathroom, gym, wellness, and sauna are planned, as well as a single-flight staircase connecting the above-ground floors (83.95 m2).
Pedestrian entrance to the building is from the west.
On the ground floor there will be an entrance area, corridor, toilet, living room, dining room and kitchen, storage, stairs (80.60 m2).
The upper floor contains two bedrooms, a bathroom, and one master bedroom with its own bathroom (83.86 m2).
Exterior spaces on the ground floor include a covered entrance to the building (4.37 m2) and a covered terrace (45.97 m2), as well as an auxiliary building – a pool with an area of (30.37 m2), while on the upper floor there are an uncovered terrace (33.69 m2), a covered terrace (15.59 m2), and a balcony (5.28 m2).
The building is covered with a double-pitched sloping roof with a pitch of 28˚.
Parking for 4 vehicles is secured on the plot; 2 open parking spaces are planned in the northern part of the plot, and 2 garage parking spaces.
NOTE: detailed room areas are shown in the images.
The price is fixed.
For all information and viewings of this property, contact us with confidence!
Contact: Ranko Cvitanić, +385 95 368 8 368
Postira, a large and attractive building land is for sale in the center of the town, only about 100 m from the sea. The land has an irregular symmetrical shape, ideal for the construction of a single villa with a pool, garden, and parking. From the first floor of the planned villa, there would be a partial sea view. Access road is an asphalt road. All infrastructure is immediately available at the land plot (electricity, water, sewage, telephone, fiber optics).
Building conditions
UPU Postira – center – III. ID (2023)
Minimum building plot size – 300 m2
Maximum number of above-ground floors and building height – 3 above-ground floors, 9.0 m to the cornice, number of basement floors is not limited
Distance of the building from the traffic surface – 5.0 m
Distance of the building from neighboring boundaries – 3.0 m
The roof can be pitched or flat
For buildings with flat roofs, 20% of the last floor area may be an enclosed superstructure, and 10% may be a covered terrace
For land plots larger than 1,200 m2, for detached buildings, Kig – 20%, Kis – 0.70
Required number of parking spaces – 1 parking space per 100 m2 of gross floor area or per residential unit
Description of the main project:
The building is planned as a detached family residential building with an auxiliary structure - a pool, and will contain one residential unit. The dimensions of the maximum external footprint are approximately 17.46 m x 14.40 m. The planned number of floors is basement, ground floor, and one upper floor (B+G+1), covered with a double-pitched sloping roof.
Vehicle access to the building is from the north on the basement level, where a garage with two parking spaces, storage room, corridor, bathroom, gym, wellness, and sauna are planned, as well as a single-flight staircase connecting the above-ground floors (83.95 m2).
Pedestrian entrance to the building is from the west.
On the ground floor there will be an entrance area, corridor, toilet, living room, dining room and kitchen, storage, stairs (80.60 m2).
The upper floor contains two bedrooms, a bathroom, and one master bedroom with its own bathroom (83.86 m2).
Exterior spaces on the ground floor include a covered entrance to the building (4.37 m2) and a covered terrace (45.97 m2), as well as an auxiliary building – a pool with an area of (30.37 m2), while on the upper floor there are an uncovered terrace (33.69 m2), a covered terrace (15.59 m2), and a balcony (5.28 m2).
The building is covered with a double-pitched sloping roof with a pitch of 28˚.
Parking for 4 vehicles is secured on the plot; 2 open parking spaces are planned in the northern part of the plot, and 2 garage parking spaces.
NOTE: detailed room areas are shown in the images.
The price is fixed.
For all information and viewings of this property, contact us with confidence!
Contact: Ranko Cvitanić, +385 95 368 8 368

If you want to know more, you can talk to Ranko Cvitanić.
Features
- Contract
- Sale
- Type
- Building land
- Surface
- 683 m²
Other features
- Electricity connection
- Sewer connection
- Water connection
Price information
- Price
- € 240,000
- Price per m²
- 351 €/m²
Additional options

Ranko Cvitanić









